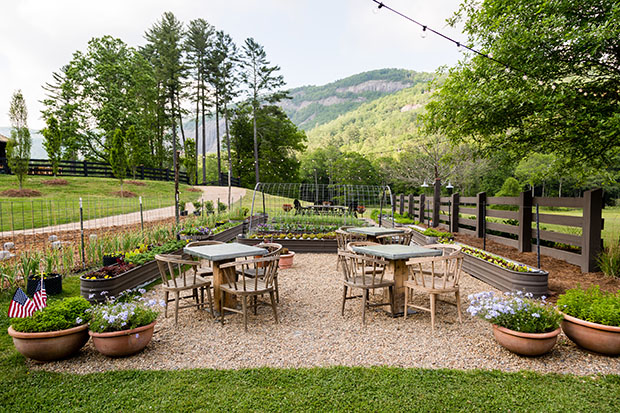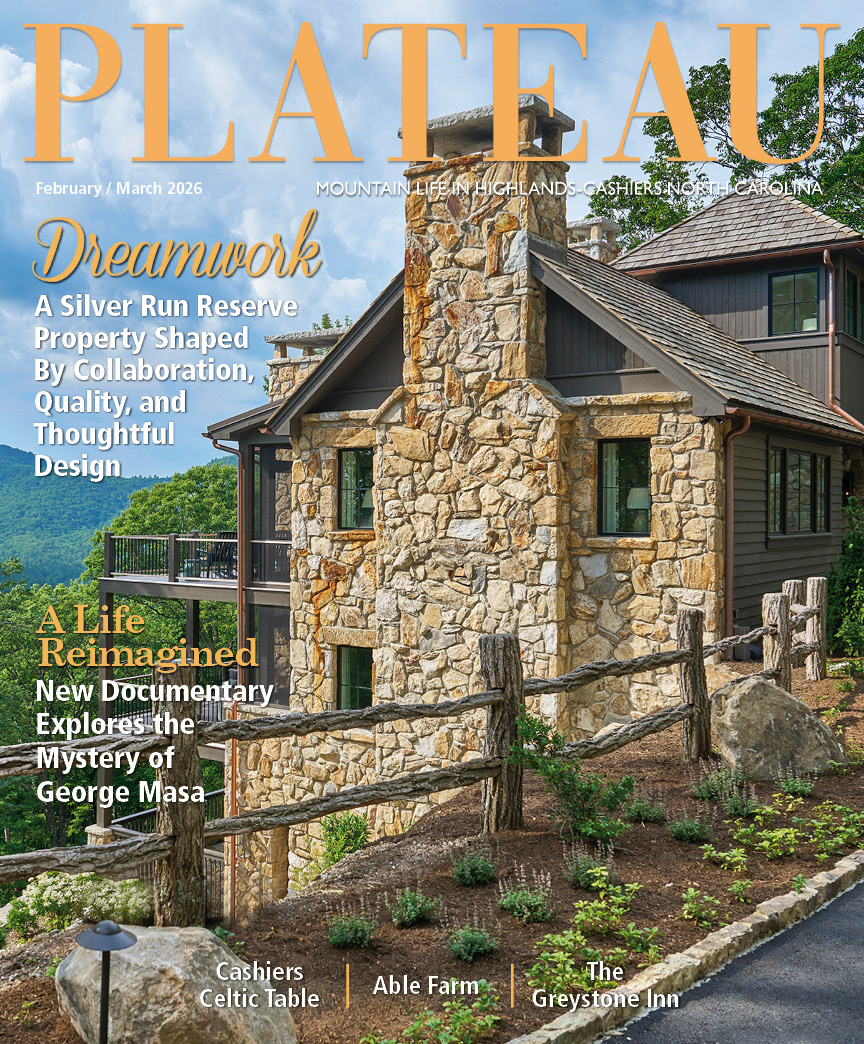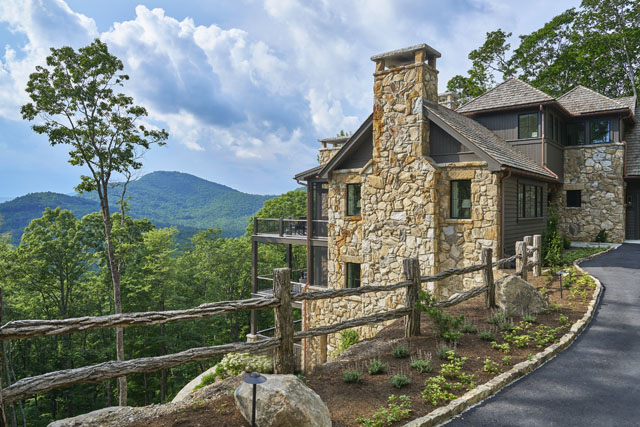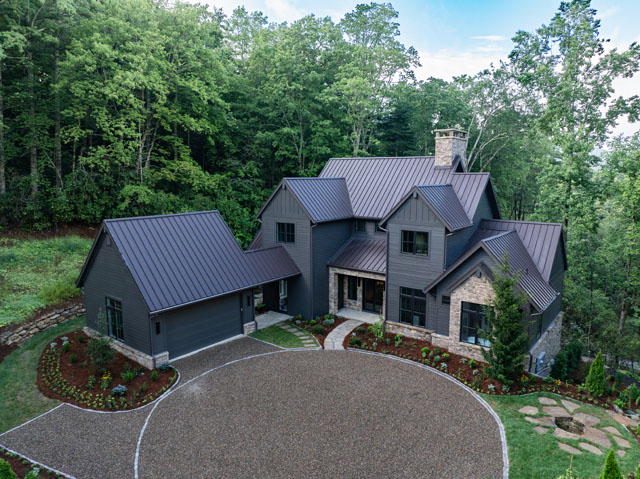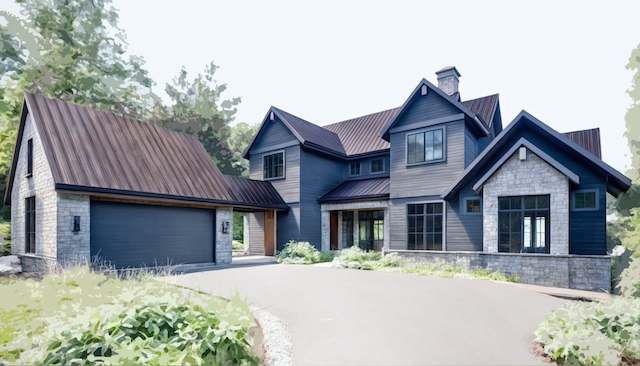Modern Mountain Zen
03 Apr 2020
The retreat-like home designed by Custom Home Designer Travis Mileti designed in the heart of Cashiers mountain country
By CHRISTA MILLER
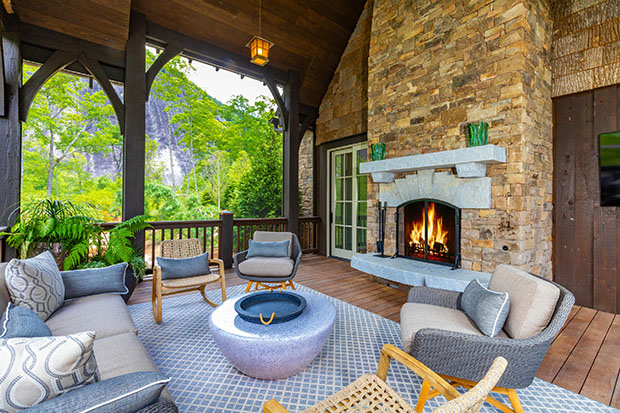
Making good on a longtime dream to build a home in the mountains first drew Budd and Deana Litowitz to Cashiers, North Carolina in 2007. Though they would spend the next 11 years scouting prospective locations in other parts of the United States, said Deana, “[We] ended up coming back to Cashiers because it was the place that won our hearts when we first saw it.”
One of the things that captivated them during that first visit: a home designed by Travis Mileti, president of Cashiers-based Mountainworks Custom Home Design Ltd., which “clearly could … give us a sense of belonging to nature,” said Deana.
Mileti, in turn, recommended the Cashiers-based Lonesome Valley, a residential mountain community. There the couple found a 3.3-acre lot featuring short, medium, and long-range views—plus three prominent waterfalls—at the end of the canyon, about 300 yards from Laurel Knob.
Relying on their own experience in property development and management, the Litowitzes found that their shared vision and taste dovetailed with Mileti’s philosophy of creating timeless, terrain-oriented homes. “We start with what Mother Nature has provided to us,” Mileti explained: not just in terms of views, but also what the land has to offer for “solar influences” and other features.
From there, the Mountainworks team uses materials and detailing—such as rustic metals and wood—meant to endure as trends come and go.
Working with Mileti, the Litowitzes came up with what Deana calls a “mountain modern Zen design… a space that’s relaxing and contemplative, where we [can] feel calm and balanced and exhale from our busy lives in south Florida,” she said.
A focus on flow and function
The Litowitzes ultimately plan to retire to Lonesome Valley, but the house is built to accommodate the couple’s entire family—five daughters and their families, including “lots of grandchildren,” Deana said.
As a result, all three levels of the 7,000-square-foot home have their own function. “Individual living spaces allow our kids to come and be able to do what they want in whatever the space,” she added.
The home’s emphasis on function and flow starts on the main level, which is designed to provide everything—kitchen and dining areas, master suite, indoor and outdoor decks, three fireplaces, a large bathroom with walk-in closets, a powder room, and a laundry/mudroom—needed for day to day living.
Because they’re a family of foodies, the kitchen is central. “We spent a lot of time designing… a space that everyone can be in without stepping on each other,” Deana said. A large kitchen window with a direct view to Laurel Knob enhances the room’s sense of openness.
The upper level allows guests to enjoy a private experience without having to come down to the main level. It comprises two guest rooms, two bathrooms, a desk area, and what the Litowitzes call a “tavern”—a coffee shop-style seating area that can accommodate either their children’s remote work needs, or a post-golf-game beer gathering.
The lower level, meanwhile, is designed for family. A rec room with a TV / playroom, said Deana, has a large activity table, plus a sizable bathroom and kitchenette. There’s also a fitness room modeled after the Lonesome Valley’s community Fitness Barn.
The lower level’s main feature, however, is the bunk room: an area with space enough for two queen beds plus four twin beds joined by bridges. A reading area with comfortable bean bag seating rounds out the relaxing space.
The home’s sense of flow and purpose extends outside, to the driveway, which the Litowitzes reimagined as a welcoming experience. “The house, from the front, looks like an L,” Deana explained. “[We swung the] driveway a little wider, chang[ing] its position [so that you can] … feel the house almost hugging you as the car comes in.”
From indoor to outdoor living
Deana said because the outdoors functions as an extension of the Lonesome Valley living experience, the sense of flow needed to continue all the way around the house.
In the house itself, leading from the inside living room out to the screened deck, a sliding glass door “pockets” into the space between the indoor and the outdoor fireplaces, which stand back to back. “During certain times of year, it feels like you have an indoor and an outdoor living area,” said Budd.
Extending beyond the home’s perimeter, the Litowitzes worked with landscape architects to enhance all the outside space, creating stairways and pathways from all sides so that instead of having only one route to the outdoors, family and guests could move in and around all of the spaces.
That includes lower-level doors leading out to a terrace and from there, a sizable backyard—which features a fire pit, a natural playground, and a hiking trail. These add up to what Deana called an “experiential” backyard for the grandchildren—a place that “stimulate[s] our grandchildren’s imagination and creativity and bring[s] them back to nature.”
For example, the natural playground uses as few manmade materials as possible, while the 850-foot loop-style hiking trail—named Litowoods Trail, great for hide and seek—consists of a series of switchbacks and staircases along a steep grade into the forest on the property.
Under Mountainworks’ guidance, materials, terrain, and vision converged to create the ultimate modern mountain Zen retreat for the Litowitzes and their family’s diverse needs.
Adjusting for unexpected site challenges
The Litowitzes’ home project encountered an unusual challenge as it was being built: the lot’s side slope. That, said Mileti, meant not just positioning rooms to take appropriate advantage of all the views, but also excavating on one side and building around another.
The side slope created two challenges. First, the excavation—done to create a pathway for tree care equipment—required 800 feet of boulder wall to retain the soil and keep it from eroding onto the property. As practical as this is, Budd said, “The end result honors the site quite well.”
Then, the original design of a screened deck called for the placement of a beam that would have cut off the top of the Laurel Knob view. “That’s rare,” said Mileti, “but when you have views that are up and down and out and in different directions, finding the perfect solution on paper sometimes doesn’t happen until you’re actually there in the space while it’s being built.”
Discovered while the deck was being framed, the solution was relatively simple: “Uplift a section of that beam, like an eyebrow, to open up the view to the top of the rock,” said Budd. Mileti added, “Literally now you can sit in front of the fireplace and depending on which way you’re facing, see a long-range view or a rock face view and then on the other side, still see the rock face but now you can see all the way up to the top of the mountain instead of just a portion of it”—a 270-degree view.

