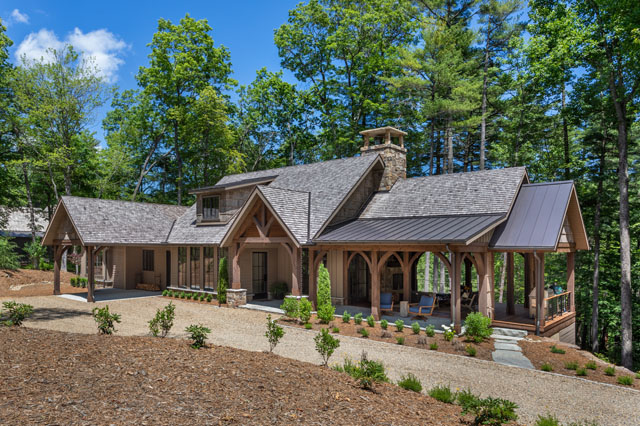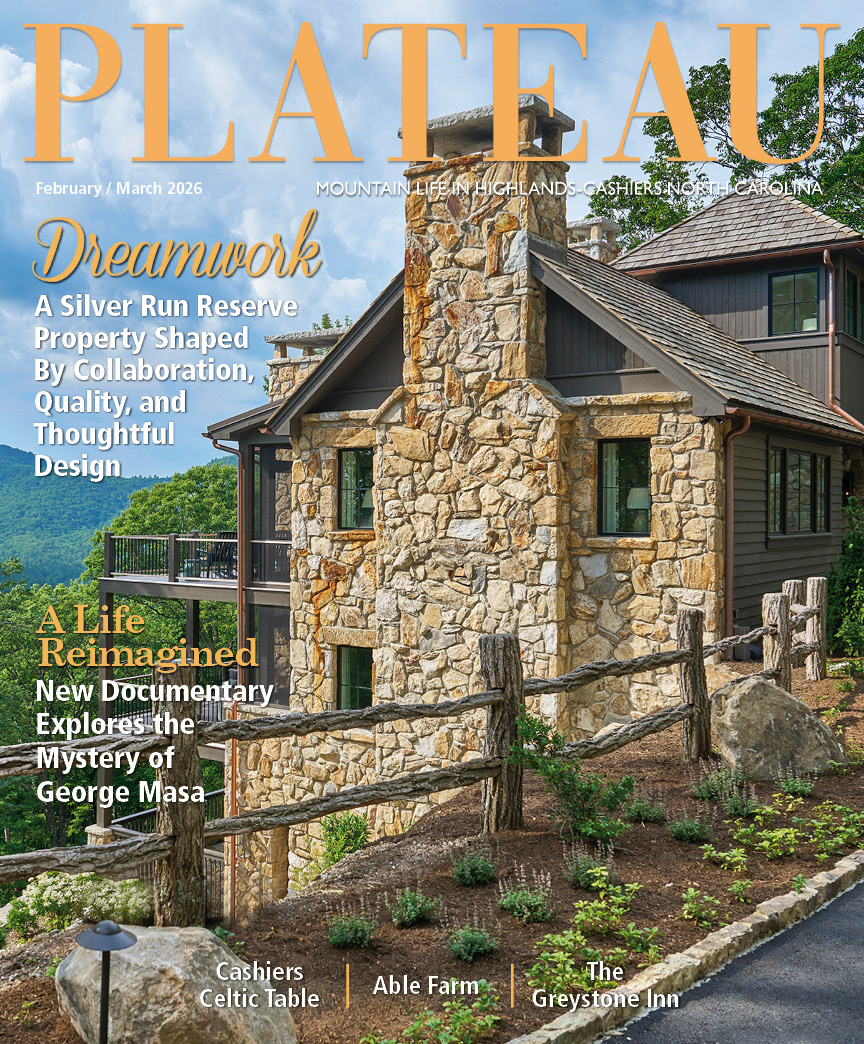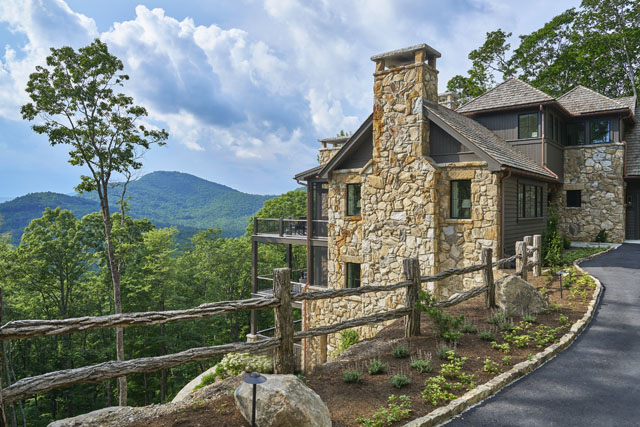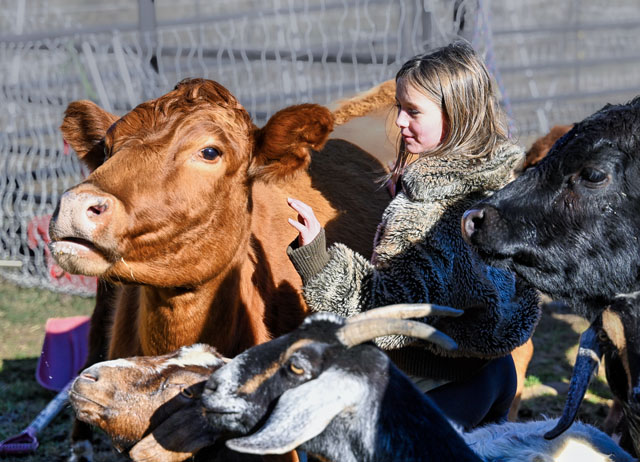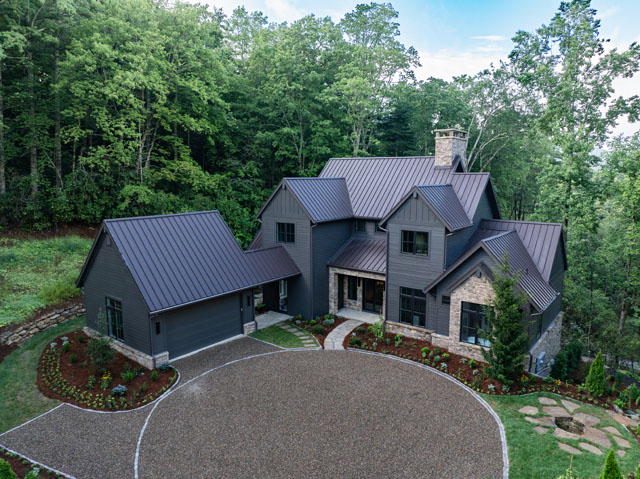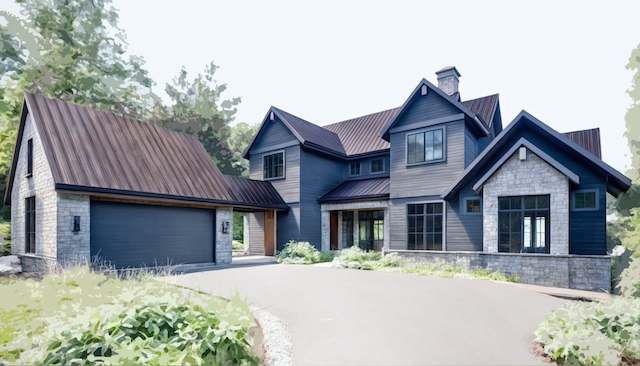A Generational Approach
03 Jun 2025
Interior designer Stef Johnson makes a house a home for the whole family
June-July 2025
Written By: By kat ford | Images: Photos by ASHLEY LEE
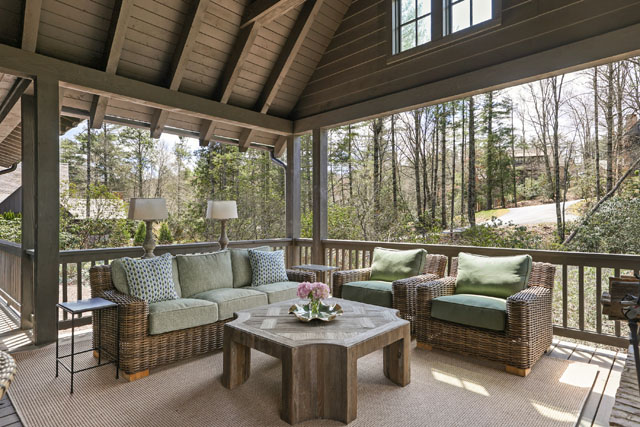
When Barbara and Byron Williams decided to build in Old Edwards Hospitality Group’s GlenCove, they chose a community catering to multiple generations. GlenCove, once the Zachary family’s homestead off of Norton Road in Cashiers, offers amenities including a 12-hole golf course, trout pond and recreational lake. “We are not full-time, but we are making it more time. The kids love it,” Barbara explains, referring to the Williamses’ five children and 13 grandchildren.
Barbara credits interior designer Stef Johnson’s classic approach to easy luxury with the home’s elevated mountain feel. “Whatever got me to Stef was one of the best things that could have happened.”
Working in the Highlands area since 2019, Stef splits time between the plateau and Charlotte with a portfolio of residential and commercial projects, reaching as far as Atlanta, Anna Maria Island, Houston, Myrtle Beach, New Hampshire, New York City, Oklahoma City and Tampa. “The Williams were so lovely; as a designer, it is a dream come true when clients give you carte blanche,” remarks Johnson.
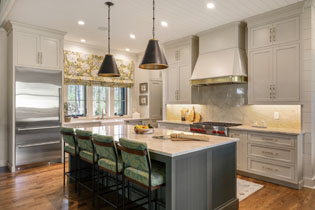
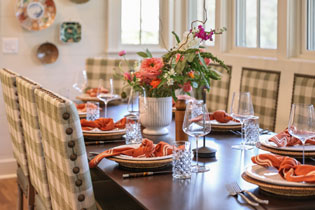
The Williamses knew they wanted the home to be family-friendly with a mountain feel. “We talked a lot about colors. Shades of green, ivory, buttery yellow and a little coral were their favorites. I worked in a lot of plaids and ginghams to do something different than what they currently have in Atlanta,” Stef shares. Barbara agrees that the colors set the tone for the project, “The green is kind of a forest green, but not quite that dark. It is appropriate for the mountains, but a little bit dressy, which I love.”
Johnson added finishes throughout, including custom-cut carpets and rugs accentuating the home’s 6-inch oak plank floors. Shiplap and wallpaper create visual interest. “I have a nice big runner in the foyer that I got from Scotts Market and a gorgeous antique chest with a marble top.”
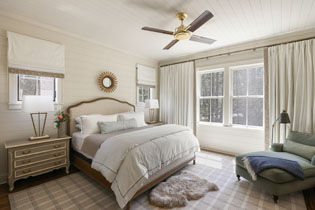
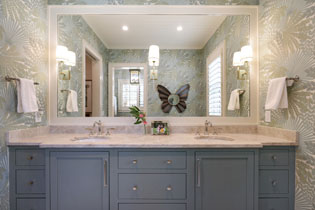
Comfort and space ranked high for the Williams; bringing Stef to the project early allowed for key changes in the floorplan and finishes, better suiting their lifestyle. “The community offers architectural plans, and the lot normally dictates the layout. I think it can be hard for clients to look at plans on paper and visualize them. It is one of the greatest assets of an interior designer- visualizing the size of rooms, how you are going to live in them, and the flow,” explains Johnson. “We closed a second entrance to create only one front door and expanded the living room, which streamlines the whole home.”
Stef also found an opportunity to give Byron an office in a room about 9 feet square. The room has green walls and guineafowl feather wallpaper on the ceiling. “It is a handsome space,” notes Steph. Barbara points out, “Byron loves his office. He spends a lot of time in there. It is close enough to be a part of everything but also private if he needs to talk to a patient.”
Johnson’s working relationship with builder Josh McMinn allowed for effortless teamwork in altering the home's floor plan. McMinn Company is one of the preferred builders in GlenCove, operating on the plateau for 19 years. Specializing in custom builds and remodels, McMinn’s work in GlenCove encompasses eight cottages and six renovations- including restoration and upgrades to the Zachary house and historic cabin, as well as Elements Spa & Wellness Center, Copper Beech Lake’s boathouse, the CSA farm greenhouse, animal barn and other key infrastructure.
Josh takes pride in McMinn Company remaining small, allowing for an efficient, hands-on approach. “I built my reputation by being the general contractor who is onsite, working daily. If I’m your builder, then I am literally building your home. Our clients appreciate that personal connection and level of oversight. That is the niche we fill,” says Josh. “In the Williamses’ case, we had experience with the floor plan, having built eight similar homes over the past five years. We knew the load points and what configuration options were available to meet the Williamses’ needs. We build a quality house, but the design work really makes it stand out. That’s the best compliment I can give Stef; this home stands out not because of the floorplan or builder, but because of the finishes she selected.”
The partnership between Johnson and McMinn is reflected throughout the home. “The living room is truly a great room with a vaulted ceiling, stained beams and stone fireplace. Josh recreated the fireplace from a picture I showed him; he made it look just like we wanted,” admires Stef. “We’re able to take on projects like this because we have a strong team of vendors, subcontractors, and in-house crew, along with the knowledge of where to source the right materials,” Josh confirms.
“The kitchen, dining and great room are an open floor plan with a built-in banquette covered in green ostrich leather. It’s fabulous, I had to get four hides to cover it,” explains Stef. “Gat Creek Furniture created a custom-made maple table and there is a display of plates on the wall– some old, some new, collected throughout the course of the project.” Stef upholstered the doors to the pantry, commissioned fully customized cabinetry for the kitchen and created a coffee bar for the Williamses. “I love the kitchen/family room, that is my favorite, no doubt about it. The coffee area is between the office and the kitchen. “When our kids or guests are here, they think that is the neatest thing because you can sneak out, get some coffee, and go back to bed. I love that corner,” Barbara praises.
Stef describes choices throughout the home, “Each bedroom reflects a different feeling. “They wanted the master bedroom to be tranquil. It is calming and neutral. We have an upholstered bed with a wood frame, so you have both the texture of the fabric and the oak wood. Barbara wanted somewhere to sit and read, so we have a gorgeous chaise lounge. The bunkroom above the garage fits six custom twin bunkbeds by Chris Wade. He did a beautiful job creating niches in each bed with reading lights so the Williams grandchildren could decide if they wanted to stay up and read. My favorite bedroom is the green and terracotta guest room. We took out the closets to make the bedroom a little larger. We had a custom king bed made for that space with green shagreen nightstands, cinnamon gingham bedding and a burl wood dresser. I’m in love with the Erika Powell wallpaper we put in that bathroom. She hand-draws her textiles.”
From color to collaborating with the homebuilder and vendors, Stef Johnson’s command of aesthetics and professionalism in project management brought life to the Williamses’ vision of a mountain home that multiple generations could enjoy. “We turned the project over to her because we were in Atlanta,” Barbara says. “We answered her questions, and she hit it out of the ballpark. I’m not a picky person, but I know when I’ve been lucky. I just pinch myself and say, ‘Boy, this turned out perfect.’”
Resources:
Designer: stefjohnsondesign.com
Builder: mcminncompany.com

