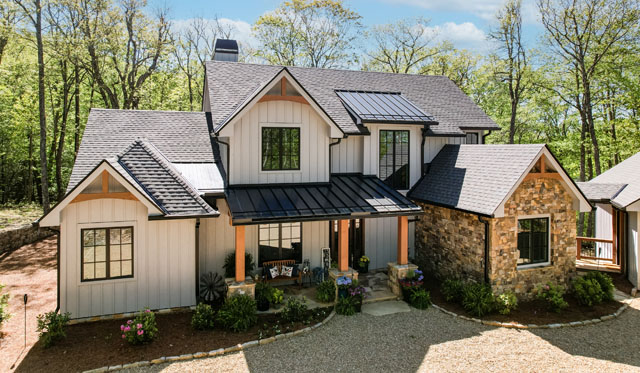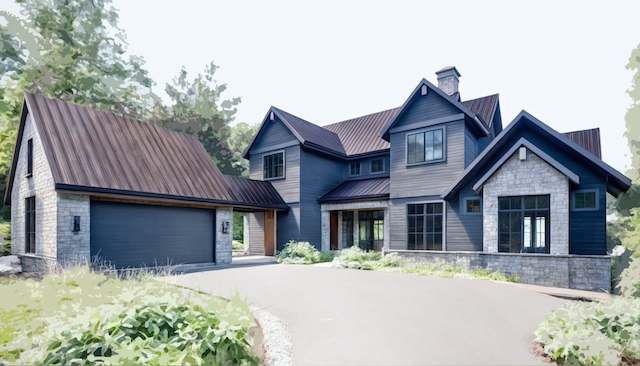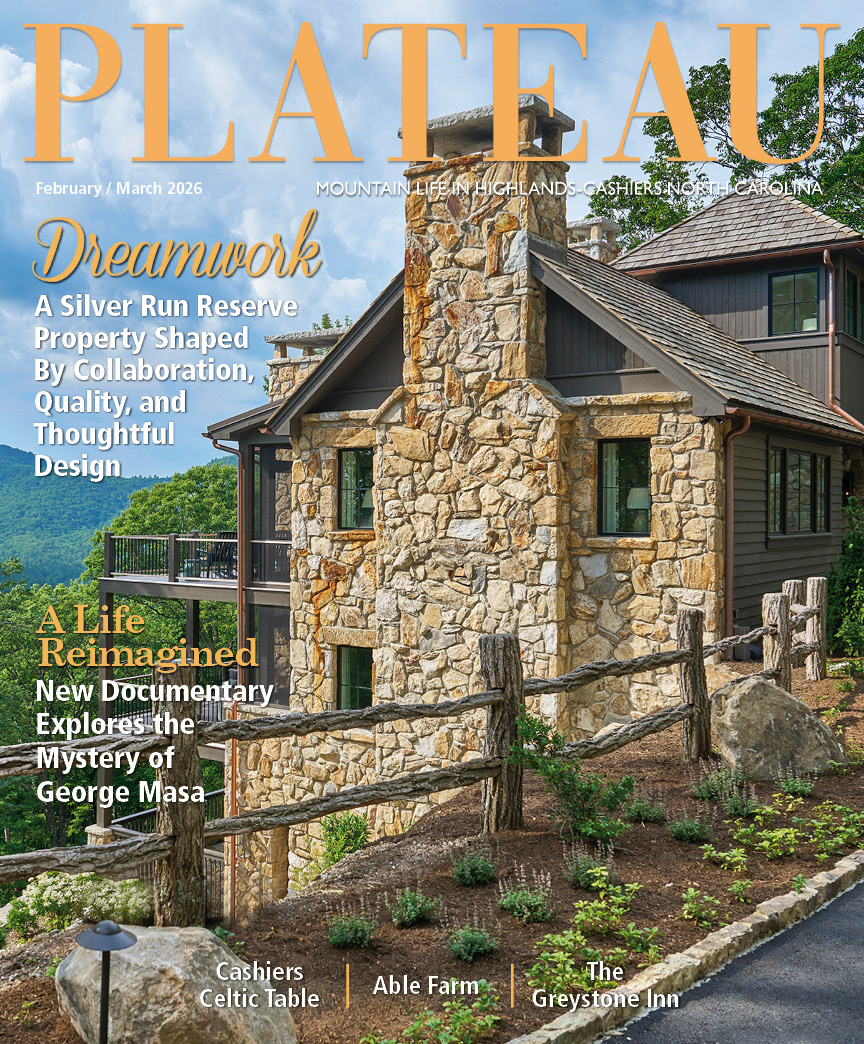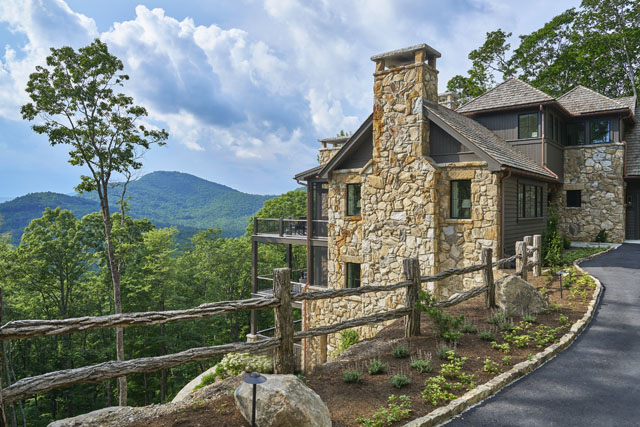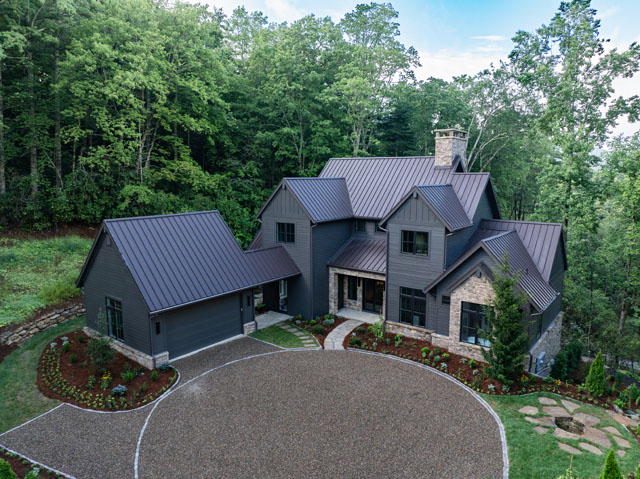Discover Sagee Manor
02 Aug 2025
The Ultimate Blending of elegant design and pristine wilderness, this harmonious residence fuses classic charm and modern refinement to create truly unparalleled mountain living.
August-September 2025
Written By: By Emily O’Brien | Images: Photo Larry Madden
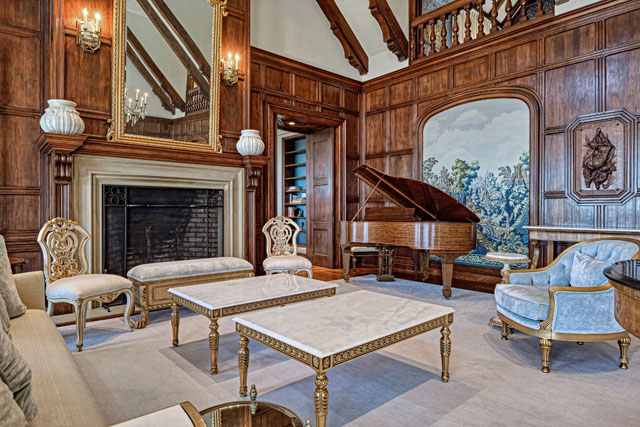
Imagine waking up each morning in a mountain manor where elegant design, natural beauty and a sense of calm blend effortlessly. Homes of this stature are rare—and this one, new to the market, is exceptional in every sense. With its refined craftsmanship and serene setting, Sagee Manor offers more than a place to live—it offers a lifestyle rooted in harmony with nature, thoughtful artistry and timeless luxury. To truly appreciate what sets it apart, one must explore the vision and care behind its creation.
Gracefully positioned on a private 25-acre mountaintop in Highlands, Sagee Manor commands uninterrupted panoramic views of Whiteside Mountain and the Blue Ridge Mountains, stretching into South Carolina. This vantage point provides breathtaking vistas of rolling ridges and layered valleys. Arrival itself is part of the experience: guests are welcomed through meticulously hand-laid stone arches and guided along a landscaped drive that winds past stunning views of Whiteside Mountain.
“The creation of Sagee Manor was a feat of vision, craftsmanship, and perseverance—decades in the making,” says Highlands Sotheby’s International Realty broker Jody Lovell.
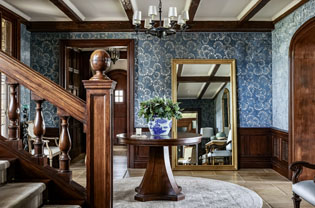
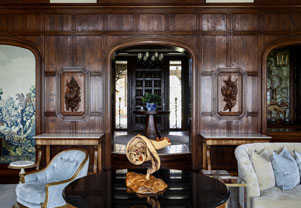
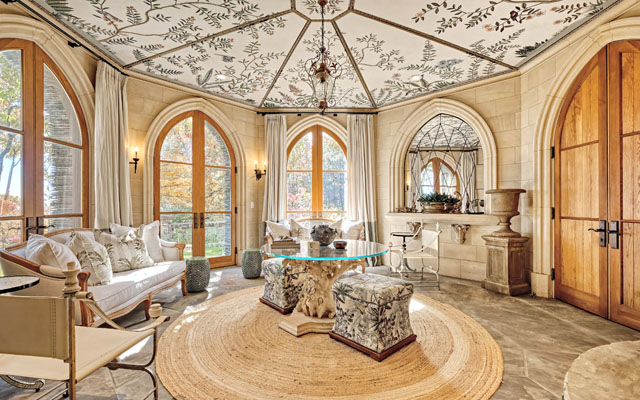
Where Timeless Landscape Design Meets Elevated Mountain Living
The estate offers total privacy amid exceptional natural surroundings and a remarkably preserved ecosystem. The mountaintop is dotted with a series of garden rooms and outdoor leisure spaces that unfold in harmony with the landscape. The gardens were shaped under the guidance of the late Rosemary Verey, a renowned English landscape designer celebrated for her ability to blend formal and naturalistic garden styles. Her influence is evident in the cutting, herb and vegetable gardens, which sit in balance with native flora, open meadows and tranquil woodland trails. These paths, which are ideal for birdwatching, reveal a rich diversity of regional plant and animal life sustained by the estate’s location within the Nantahala National Forest region, a protected area known for its biodiversity and scenic beauty.
Recreation amenities are also integrated throughout the property. A luxurious pool pavilion boasts a heated pool, full bath and spa for year-round enjoyment. For traditional leisure, a croquet court framed by sculpted boxwoods offers a timeless pastime, while a two-story stone overlook provides an elevated retreat for soaking in the mountain vistas. Nearby, a circular stone pavilion invites visitors to pause and take in the sweeping views, and a tiered amphitheater presents an extraordinary setting for outdoor gatherings, concerts or celebrations beneath the stars.
The estate also features a serene, private lake—perfect for quiet retreats or social events by the water. Supporting structures, such as equipment buildings and an on-site manager’s office, provide practical functionality without detracting from the estate’s pristine ambiance. For those seeking even greater expansiveness, adjacent parcels are available to extend the property’s footprint to an impressive 49 acres.
One remarkable natural feature is that the Eastern Continental Divide runs directly through the home. This unique geological trait means rainwater falling on one side flows to the Atlantic Ocean, while rain on the other side journeys to the Gulf of Mexico—an extraordinary symbol of the home’s connection to the natural world. Much of the land remains untouched, preserving a pristine mountain environment that is both rare and deeply protected, offering residents a sense of sanctuary.
Architectural Vision and Artisanal Detail
Designed by acclaimed architect Keith Summerour, Sagee Manor embodies his ‘New Old House’ philosophy: seamlessly blending traditional craftsmanship with modern sensibilities. Drawing inspiration from an early-1900s Tudor hunting lodge, the structure follows the natural contours of the mountain—its rooflines, stonework and post-and-beam pavilions echo the terrain’s organic flow.
Originally built in 2004, Sagee Manor underwent extensive enhancements in 2024. These upgrades introduced several major features, including the helipad, amphitheater, entertainment pavilion, waterfall and additional landscaping, as well as an overall refinement of the home’s interiors, which have enhanced the home’s ability to host, entertain, and inspire. The meticulous restoration and expansion honor the original vision while elevating every aspect of living comfort and aesthetic refinement.
Inside the main house, luxury and craftsmanship converge in an extraordinary expression of design. The home includes four bedrooms, four full baths, four half baths and seven fireplaces—including one located in the kitchen, creating a warm and inviting heart for family gatherings. A separate guest cottage offers three additional bedrooms, three baths and a private movie theater, ideal for hosting visitors or enjoying cinematic nights.
The expansive patio, complete with dual fireplaces, is perfectly suited for entertaining, while a temperature-controlled wine cellar and tasting room create intimate spaces for connoisseurs. Throughout the home, fine details abound: crown moldings, hand painted by an Italian artist add a bespoke touch; custom-milled white oak paneling imbues spaces with rich texture; and mountain-themed artworks etched into the walls reflect a deep reverence for the surrounding environment.
Every interior space is as intentional as the architecture itself. Grand reception areas, including a formal dining room, entrance hall, main hall and library, feature antique stone floors, hand-cut wallcoverings and upholstery imported from Europe. This carefully curated combination results in a home that feels both grounded in history and uniquely livable, inviting warmth and hospitality.
A woodworker’s dream, every panel and molding was custom-crafted by a small, family-run mill in Nashville, Tennessee, adding a layer of authenticity and artisanal depth rarely found in modern construction. Even the private spaces speak to this same level of intention, from mountain-view windows that frame nature’s beauty to the dual vanities and marble soaking tub in the primary bath, designed for luxurious relaxation.
A Legacy in the Making
Each space within the property tells a story of place, purpose, and beauty. “Sagee Manor is more than an estate; it's a mountaintop symphony of craft, nature, history and experiential design,” says Cashiers Sotheby’s International Realty broker Liz Harris. Its architecture and landscapes pay tribute to the mountains wildness while infusing cultivated elegance.”
For those seeking a home that transcends ordinary expectations, Sagee Manor offers an estate designed not just to impress but to endure.
To learn more, visit SageeManor.com

