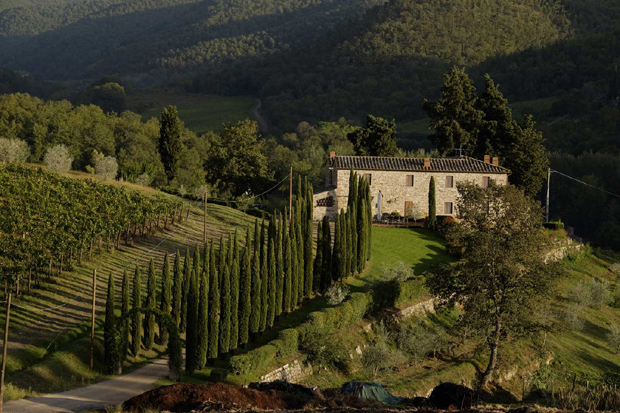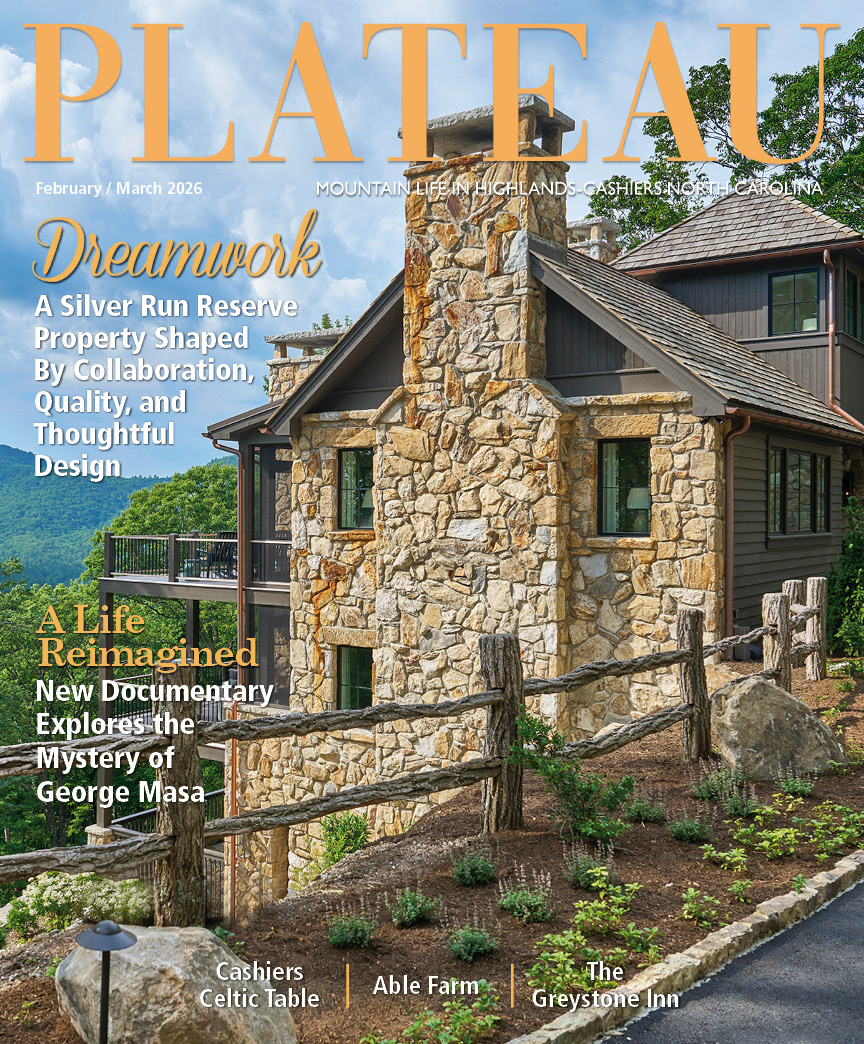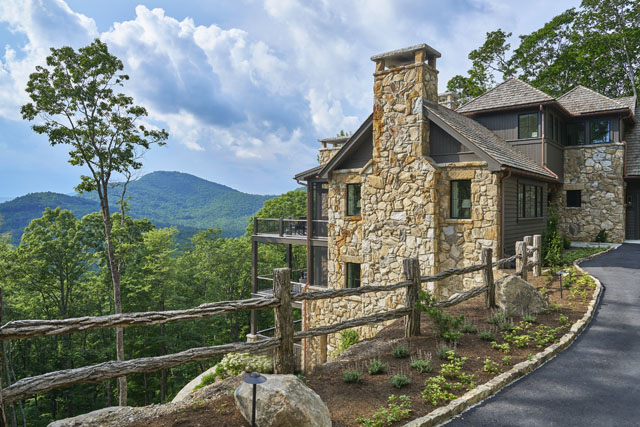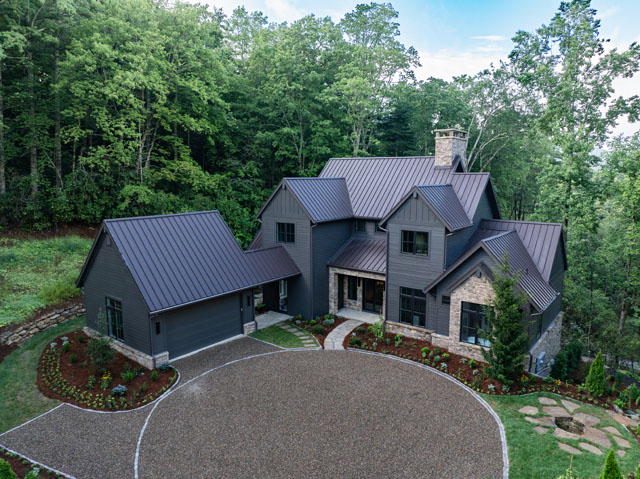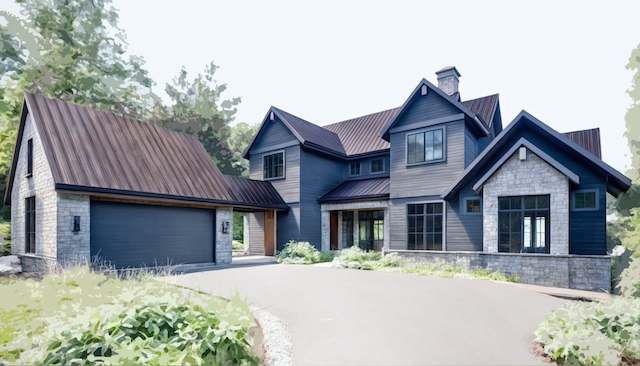Enlivening Our Living Spaces
25 Jan 2020
How three Western North Carolina architects’ fresh designs inspire a sense of renewal
By CHRISTA M. MILLER
To renovate is to renew—to freshen and modernize a space that looks old, feels tired, and lacks energy rather than inspiring it. Three recent projects between Western North Carolina and Upstate South Carolina demonstrate how a combination of architecture and interior design enlivened both residential and commercial spaces, resulting in comfortable environments that feel like home.
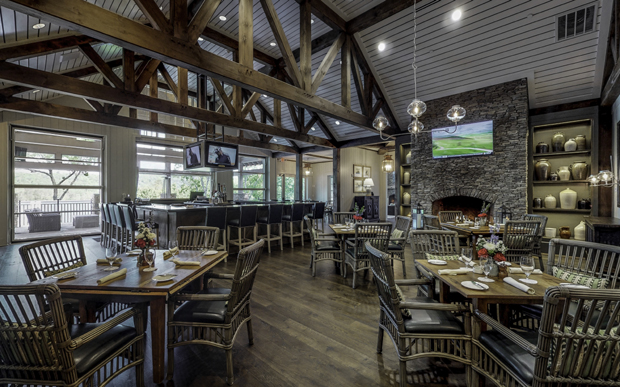
The Cullasaja Club
828-526-3531 cullasajaclub.org
The clubhouse at the Cullasaja Club, a Highlands NC residential community, was in need of an upgrade. Built in 1997 and updated only a couple of times since—once to add an outdoor, undercover dining area, and to renovate its golf pro shop—“It was very dated,” said Chris Conner, general manager at the Cullasaja Club.
Besides the need for a master plan, club administrators presented three main goals to contractors, Atlanta-based Chapman Coyle Chapman & Associates Architects and Greenville, SC based J Davis Construction:
- Open up the space in an existing peninsula bar to improve circulation, acoustics, and seating.
- Add a second outdoor undercover dining space. The original space was so popular, dining staff often ended up having to waitlist diners.
- Encourage use of two underutilized spaces: a room with a stone floor, but no heating or air conditioning; and a formal dining room.
“The first thing the architects came back to us with, was that they wanted to relocate the bar to another building and turn the underutilized spaces into the clubhouse center,” said Conner.
The new four-sided island bar features one side that faces the outdoors, along with three glass garage doors that open to an expansive vista. “It’s the feature we’re most proud of,” said Conner. “It’s twenty seats with an amazing view, making patrons feel as if they’re outside no matter where they are in the bar.”
Chapman Coyle turned the old bar space into a “grab and go” eatery. The 4032 Market—named for the Cullasaja Club’s elevation—features display cases with an array of breakfast and lunch items, including sandwiches, salads, and pastries. A frozen yogurt bar has proven popular, said Conner, while soft seating gives the area a café-like feel.
The formal dining room was reimagined, too. The new Sweetwater Room—the English translation of “Cullasaja,” the Cherokee word for “sweet water”—features heating and air conditioning appropriate for the season, along with a beautiful stone fireplace. The room additionally opens onto a 36-seat additional outdoor dining area, enabling residents to choose between the two pavilions.
The flooring throughout—both stone floors and carpet—were replaced with hardwood. Acoustic ceilings were added to help improve patrons’ public dining experience. “The average age of our residents is 71,” Conner said, “and they could have difficulty hearing one another.”
Finally, designers reimagined an existing outdoor space. By adding a bar to an existing undercover pavilion with soft seating and television sets, the clubhouse offered a new space where patrons could have drinks before or after dinner.
Another challenge: “After we conceptualized the lower floor, we realized we would have the same problem upstairs,” Conner said. Administrators opted to solve these problems through interior design. New carpet and art were introduced, what Conner calls a “phenomenal” effort by Harris Interiors, also based in Atlanta.
The redesign doesn’t just look nice. Conner cites a 34 percent year-over-year increase in food and beverage sales, including alcohol sales.
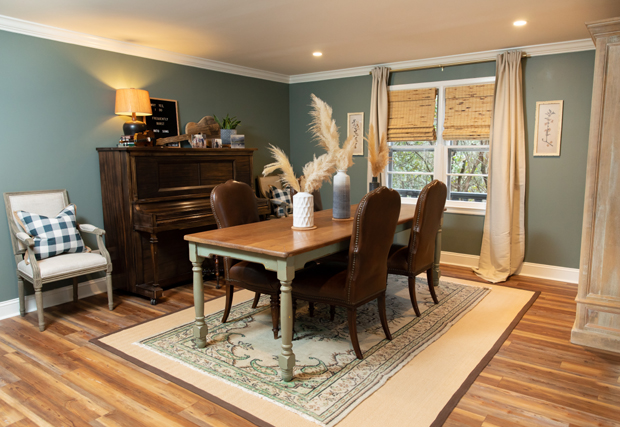
Allyson Builders
828-421-4943
Photo by TERRI CLARK
For Highlands-based general contractor Allyson Builders, this home remodeling project was a little bit different from previous projects⸺from the outset, it wasn’t planned to be a full-time residence.
Instead, the new owners, a family from Florida, wanted to give it a mixed purpose—to serve as both a vacation home for their six-person family and as a source of rental income.
That goal drove the design decisions, according to Stephanie McCall, Allyson Builders’ principal. Recommended to the homeowners by numerous people—including their realtor—within the small community for their expertise in remodeling older homes, McCall’s team focused on four main things to give the home the comfort it needed as a proper vacation retreat:
- Remodeling that would bring it up to code.
- An updated heating, ventilation, and air conditioning (HVAC) system.
- More spacious bathrooms.
- Refreshed surfacing.
The most serious challenge lay in bringing the home up to code. For one, the living room floor was uneven. For another, a previous renovation had made for a structure that wasn’t within code—dangerously so. A wall had been removed, leaving no roof support. The plumbing consisted of cast iron, which was standard when the home was originally built.
McCall’s crew, a team of local contractors known for their craftsmanship and reliability, dealt with all three problems to bring the structure to code. They jacked up the floor and poured additional footers to level it. The plumbing was replaced with PVC piping. And for the roof, they opened up a gable in the wall so they could slide in laminated lumber beams to support the rafters.
Then McCall turned her attention to the home’s indoor air. It relied only on boiler heat and no air conditioning at all—which wasn’t appropriate for a rental or vacation home. McCall updated the system to central heating, ventilation, and air conditioning.
Another design change involved two small downstairs bathrooms. These were each extended by five feet into what McCall describes as “a back bedroom with a laundry area.” By extending the bathrooms and creating an entirely new laundry space, McCall and her team created more of a “cubby room.” Removing the tubs in the bathrooms and replacing them with walk-in tile showers, along with raised ceilings in the bathrooms, helped lend an airier, more open sense of space.
Finally, ceilings, walls, and floors all received a makeover:
- McCall breathed “new life” into the ceilings by replacing the Celotex tile with sheetrock.
- The floors were replaced with hardier luxury vinyl planks.
- The wood-paneled walls were repainted and detailed with crown molding as well as new doors.
In the kitchen, whose cabinets had been built in place by the home’s original owner, McCall’s team brought in new appliances and additional lighting. They repainted the cabinets and walls to brighten the room⸺the granite countertops remained, with another remodeling still to come.
Listed on AirBnB, the Wilson Road Retreat is located about ¼ mile from the K-12 Highlands School and within walking distance from downtown Highlands.
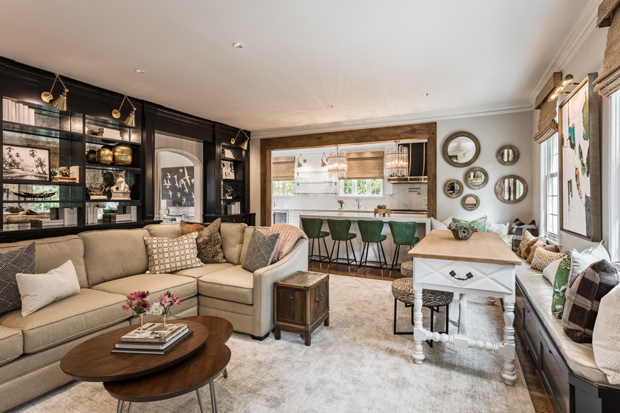
MHK Architecture & Planning
828-482-5820 thecarolinasarchitect.com
Traditional floor plans circa 1938, when the Shoffner home was built, isolate spaces from one another in contrast to more modern, open floor plans, where spaces communicate. This kind of communication was the goal for renovating the space between the home’s kitchen and the living room areas, giving it a casual atmosphere to contrast with its classic Southern exterior design.
Mitch Lehde, director of MHK Carolinas, said accomplishing this wasn’t without its challenges. For one thing, opening the space would require removing a fireplace that shared a flue with a second-floor counterpart above. That structural load would need reinforcement. In addition, the kitchen needed a complete redesign, but the team would need to work within existing structural confines.
MHK Architecture & Planning uses a “design-build” approach for specific projects, bringing architects together with contractors in a single walk-through, to observe how the clients live and function within the space, and to discuss how to tackle project goals. These included:
- Designing a good flow for people in and out of the house.
- Creating a harmonious visual balance.
The home had a formal side door towards the front, but the owners wanted a more natural flow in and out of the kitchen and living area. In addition, said Lehde, “bottlenecks” of people could form in the kitchen with no relief point.
To resolve these issues, designers created an informal, private owner entry with a secondary porch in the back of the home. By building in a bar area with a drink station near the door, designers enabled anyone to “pop in, wash their hands or get a drink without having to go deep into the space,” said Lehde. Lehde’s team further opened the kitchen by placing upper cabinets and a large freezer and refrigerator, along the common wall. This effectively reduced the visibility of large appliances in the space by concealing them behind a common wall and making the space feel more open.
Adjacent to the kitchen was a heavily dark-timbered room with a large brick fireplace where the new opening is to the kitchen. The timbers were an interesting element in the adjacent room⸺however, the living space was completely disconnected from the kitchen area. With removal of the large brick fireplace and removal of the timbers in the ceiling, the entire space was lightened up in addition to the kitchen palette. A set of timbers were then used between the new opening in the space to create a focal element of the new transition points between the rooms.
The rooms’ light palette was chosen to contrast with the dark beams and cabinetry. In the transition from kitchen to living room, a concealed steel beam carries the structural load in the ceiling, while visually striking timbers unify the contrasts between kitchen and living room. Lehde’s team also added a window to the kitchen providing more natural light, along with glass shelves to neutralize the palette and make the cooking area stand out.
Achieving the degree of balance they did, said Lehde, was a particular point of pride for the team. Previously, the fireplace was the room’s singular focus⸺now, the living space provides several conversation points including barstools at the island that replaced the fireplace, a sitting nook, a bench, and other seating groupings.


