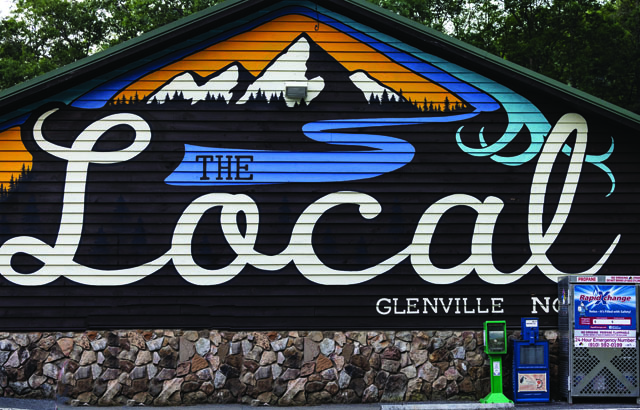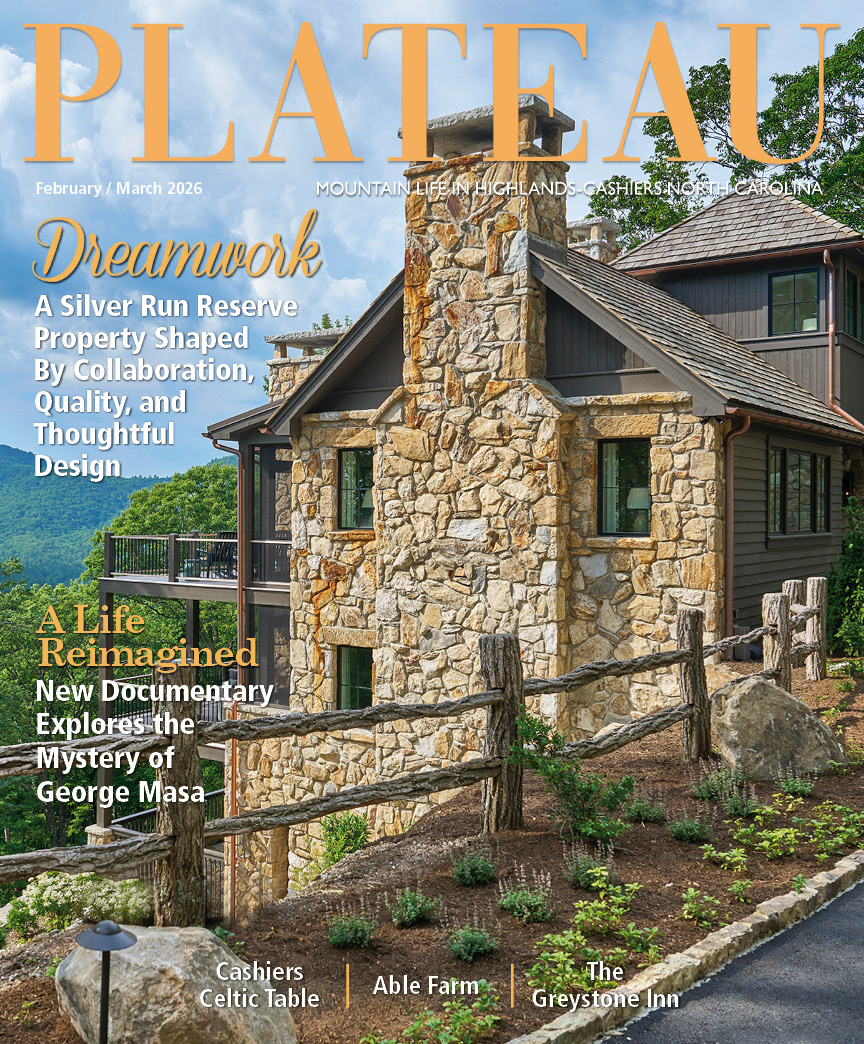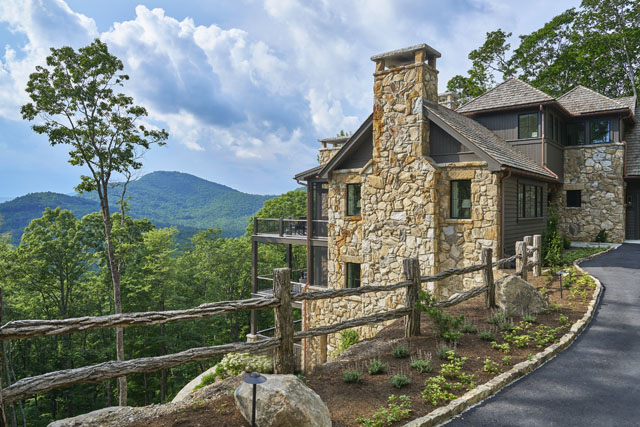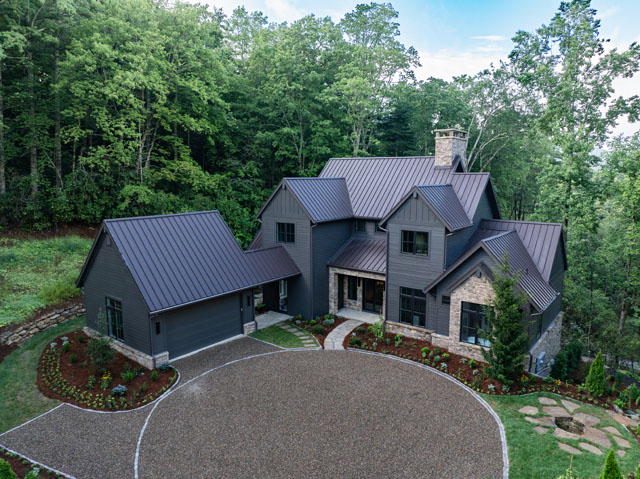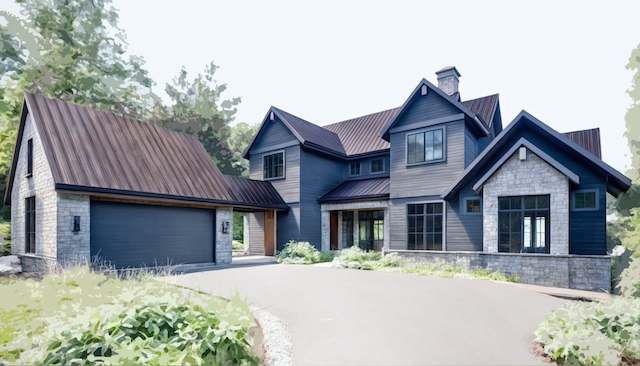Wise Men Say
06 Aug 2024
BiltWise Structures addresses housing issues one box at a time
By KAT FORD
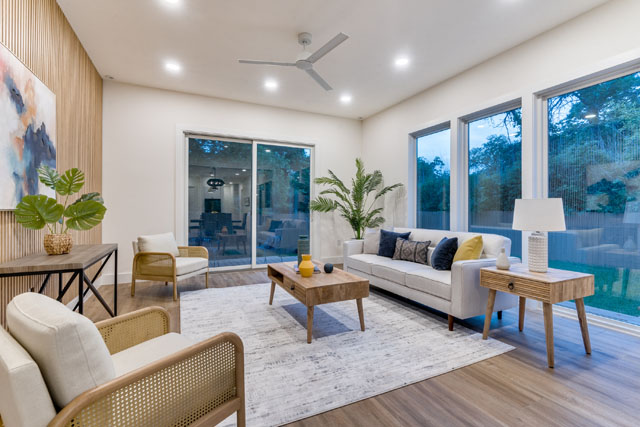
In an April 2023 article in Plateau Magazine titled "A Place to Call Home" (available on theplateaumag.com), T.J. Smith, executive director of the International Friendship Center, highlighted the pressing issue of the housing crisis on the plateau. He pointed out that the availability of housing for the workforce, on whom we depend most, is rapidly diminishing. This situation is not unique to the plateau, with an estimated national shortage of between four and seven million homes. However, with the innovative approach of BiltWise Structures, this housing crisis may soon see a solution.
BiltWise Structures, headquartered in Greenwood, SC, is not just addressing the housing shortage in the Southeast but also doing so on a significant scale. Their system-built, high-quality, off-site modular construction is a game-changer. With a 240,000-square-foot production facility capable of producing 500 completed structures annually and an additional factory in Roswell, NM, they can assist builders in municipalities with urgent residency needs throughout the Southwest. From the oilfields of the Permian Basin to Austin's tech boom, BiltWise is not just revolutionizing the housing industry but making a substantial impact on the housing crisis, redefining how we think about housing construction.
At the helm of BiltWise Structures is Dan Hobbs, a licensed builder in North and South Carolina, a University of Virginia and Harvard graduate with degrees in engineering and business. He has extensive experience with modular companies nationwide, including developments in Black Rock, NC, Hilton Head, SC and New Orleans, LA. Backed by a diverse management team with years of combined on-site building, real estate development and modular industry experience, BiltWise is well-equipped and led by a team that inspires confidence in their ability to solve the problems builders face, including weather delays and logistical complexities. They aim to provide high-quality, affordable homes by constructing them in a controlled factory environment. Every aspect, from walls to plumbing and electrical systems, is meticulously assembled and inspected, ensuring consistency and revolutionizing the housing industry. “Utilizing modular methods greatly decreases project construction time, which in turn reduces overall project costs in most cases,” states Hobbs.
Modular is an architectural term that involves constructing box-like sections, or modules, away from a building site, then delivering and installing the complete structure onsite. The Modular Building Institute, an international nonprofit trade association, states that prefabricated construction dates back to the 1600s when an American fisherman disassembled an abode in England and shipped it to the colonies. During the Gold Rush in the mid-1800s, a need for quick solutions led to 500 preassembled residences being shipped from factories in New York to California. In the early 1900s, companies like Sears sold hundreds of thousands of mail-order homes to the expanding American suburbs. Even famed architect Frank Lloyd Wright developed a series of standardized houses, hoping to provide inexpensive, beautiful solutions with his American System-Built Homes.
Modular construction is often looped in with other factory-built options, like manufactured and mobile homes, using modern technology such as machines and computer systems. That could not be further from the truth. A system-built home is identical to a site-built home in terms of attachment to a foundation, state and local code requirements and appraisals. Accuracy, expert assembly, speed and less on-site work are advantages to off-site construction, as are ecological stewardship and sustainability.
Within the BiltWise factory, there is very little waste since materials are used for multiple projects. "If a piece of cut lumber is at least 15.5 inches, it can be saved and used as blocking in a wall for cabinets," says Hobbs. System-built assembly yields little trash at the homesite with fewer ecological disturbances, an essential factor for bio-diverse areas like the plateau. BiltWise is no stranger to protecting naturally beautiful communities. During a project in the high-end golf community of Savannah Lakes Village in McCormick, SC, they designed and delivered multiple domiciles that seamlessly blended luxury with lakefront living.
Another incentive for lush and humid areas like western North Carolina? Improved indoor air quality. BiltWise uses a moisture meter to grade lumber; anything more significant than 17% of the grade is rejected. Lumber then stays indoors throughout the process, avoiding harsh job site conditions. In addition to BiltWise's air-tight construction methods, the potential for high levels of moisture being trapped during construction or entering after is eliminated. "It's about the end product more than the process," stresses Hobbs. "We regularly build net-zero energy-efficient houses. Dimensional accuracy and the use of adhesives, in addition to nails and screws, create quality deep inside the structure, diminishing air leakage. A relatively tight home stops moisture and, therefore, mold. It is also extremely energy efficient." The resiliency of a strong and secure dwelling can also help protect it from wildfires, hurricanes, and other extreme weather.
Client-focused, Biltwise partners with builders, design firms, and property developers, ensuring their vision is realized through BiltWise's high craftsmanship, design and specifications standards. BiltWise understands that proven designs are essential, as they use familiar products and requirements. They can easily adjust existing plans to a modular build and comply with the needs of green-certified builders. One such collaborative adaptation of a pre-existing design in South Carolina so highly exceeded expectations that BiltWise delivered, set and showcased one of the models at the prestigious International Builders' Show in Las Vegas in 2023.
BiltWise has a growing catalog of modular-optimized projects that can be adapted to an individual builder or developer's needs or offer inspiration, including curated designs by Allison Ramsey, the award-winning architecture and design firm out of Beaufort, SC. With a talented design and conceptual team, the scope of potential projects includes everything from luxury estates to multi-family options, tiny houses to workforce housing and even commercial projects like schools or hotels. While the general objective is to use repeatable designs for cost-effectiveness for those interested in the quality, speed, and sustainability of off-site construction, BiltWise also entertains 100% custom projects.
Hobbs reminds potential clients, “Today's modular construction defies the old stereotypes by seamlessly blending innovation and design excellence. With a thorough understanding of its parameters, we can create virtually any structure, from modern homes to complex apartment buildings. This approach maintains aesthetic appeal and offers flexibility, efficiency, and sustainability.”
Prefabricated construction has guided America through over 200 years of growth. Now, as the nation faces a housing shortage and the world seeks more environmentally friendly practices, industry experts like Dan Hobbs eagerly use their decades of experience to usher in the next era of system-built construction. Beautiful, well-built, energy-efficient structures are created using sustainable methods in climate-controlled factories, where skilled artisans are provided stable, year-round employment with safer working conditions. Utilizing this innovation, communities are offered solutions at a lower cost, in a fraction of the time, with less impact on their ecosystems. Touting that resume, there's no wondering how they came up with a moniker like BiltWise.
Biltwise Structures
161 Rock Church Road SE
Greenwood, SC 29649
info@BiltWiseStructures.com
www.biltwisestructures.com


