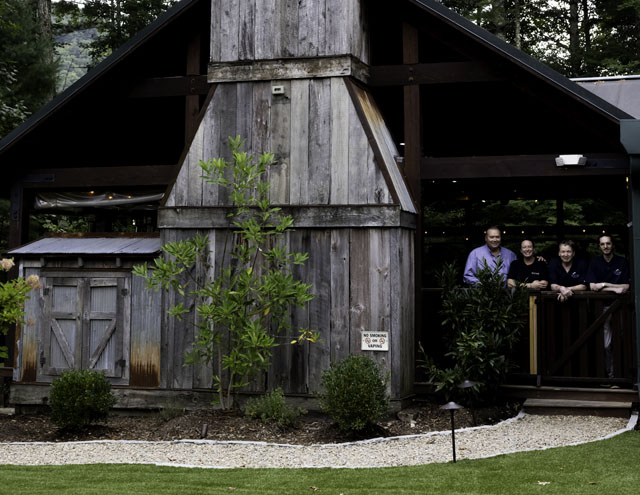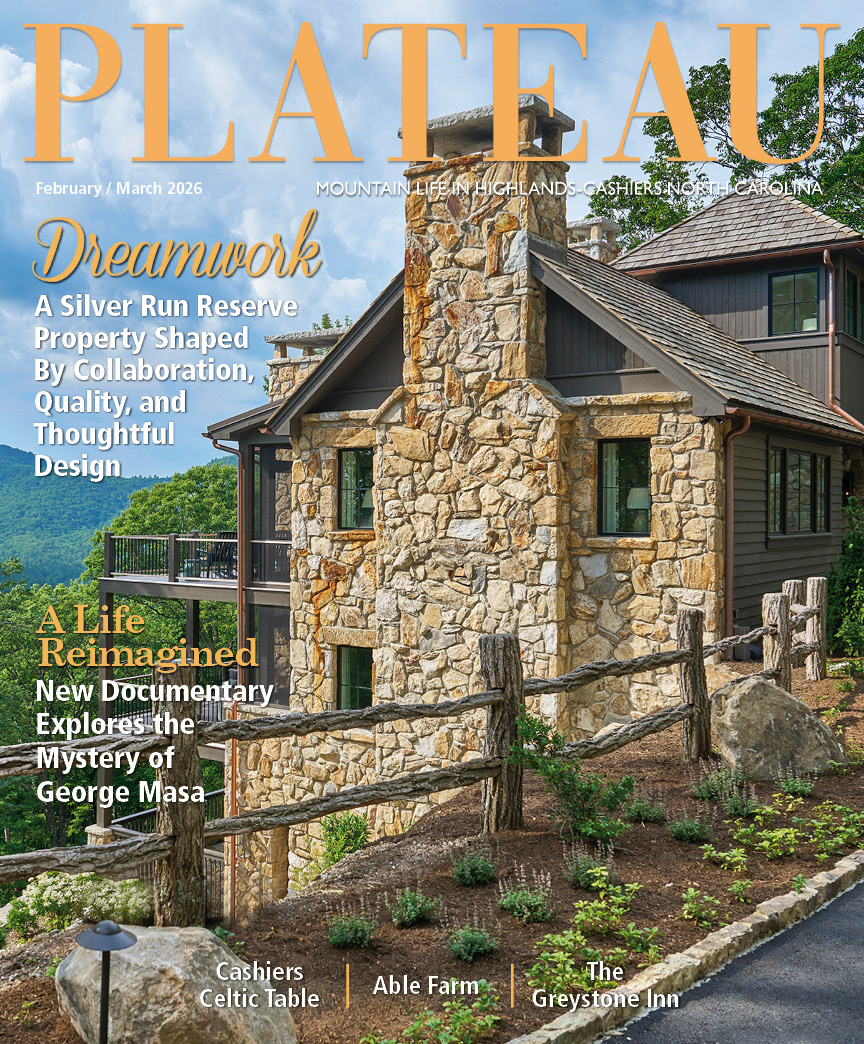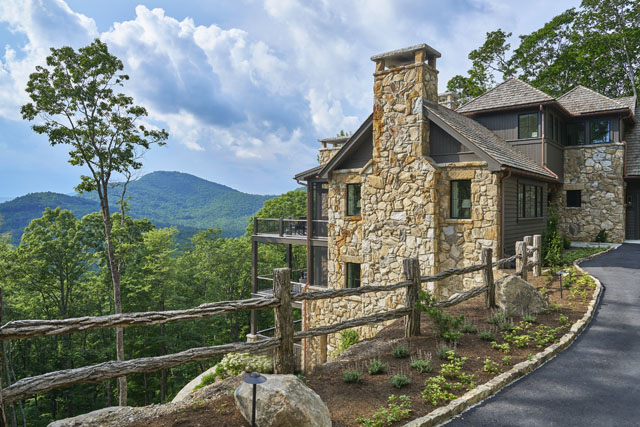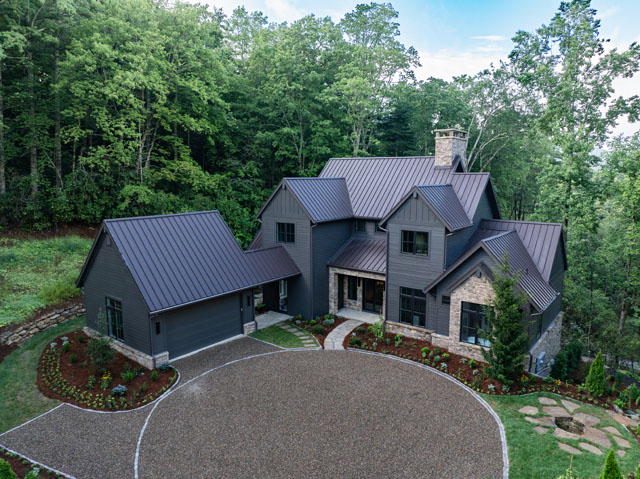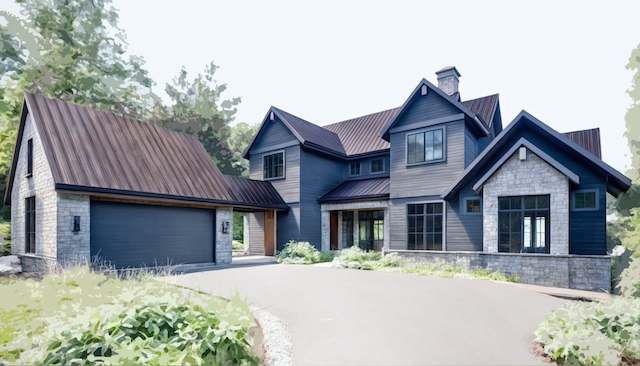Transforming the Cashiers Designer Showhouse
05 Oct 2024
Another resounding success for the Cashiers Historical Society
Story and photos by EMMA POTTER
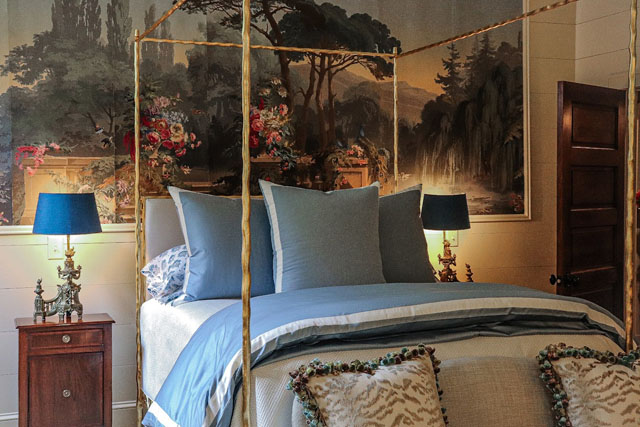
The Cashiers Designer Showhouse has been a beloved week in the Cashiers-Highlands area for 27 years. It features entertaining, interactive, and classy events that double as the Cashiers Historical Society's (CHS) most integral and successful fundraiser. The focus is on architecture and interior design, but other events at various venues take place throughout the week to engage and showcase the entire community. Each year, over a dozen interior designers transform the selected home with an assigned area to furnish and accessorize, demonstrating their distinct style and vision.
This year’s home belongs to the Jennings family of Jennings Building Supply, who lived there for a couple of years before completely renovating it in time for the big event. It is now on the market and move-in ready after months of intense work.
Their Alabama-based interior and exterior designer, Lisa Wester, guided the home’s renovation and designed the updated kitchen. New cabinets and a large island produced a sleeker, open space that capitalized on every inch of the room. She introduced cutting-edge technology with a high-tech wireless charging station under the marble countertop. Her colleague, Marylene Briere, is one of the few certified fabricators trained to embed the app-driven device that can be lit to shine through the countertop, indicating where to set a device.
Heather Parker and Wren Caples of Heather Wren Interiors have worked together for years but only formed their business partnership a year ago. Their designated spaces were the foyer, the powder room and a hallway. The home’s lush gardens and landscaping inspired their vision to “bring the outside in,” using shades of green, yellow, and brown in their curtains, wallpaper, plants, and more. Their choices for the house's foyer were mindful of first impressions with the goal of creating a cozy and welcoming atmosphere. They incorporated vintage and modern pieces like a 19th-century Italian side table and an English corner table paired with modern tap-to-turn-on lamps. According to the partners, “We wanted to create a perfect landing spot to greet guests and set down your keys!” The hallway and powder room were filled with unique, timeless pieces, such as an old oushak rug contrasting with abstract paintings.
Elizabeth Stuart of Elizabeth Stuart Design in Mount Pleasant, SC, took charge of the formal dining room, filling it with cozy wicker chairs, plenty of accessories and no shortage of greenery and flowers.
Francine Hargrove of Francie Hargrove Interior Designs brought her highly regarded aesthetic to the downstairs guest bedroom. “I adore the intimate bedroom I selected for the Cashiers Designer Showhouse. It is so refreshing to work with a bedroom of this size. Everything a guest needs while visiting the mountains is in this cozy room.” She selected a soft and elegant color palette with a punch of tangerine and touches of butterscotch, daffodil, and fern green. A slipcovered swivel glider in white cotton duck invites guests to relax and enjoy a favorite book.
Their space flows into a built-in bar decorated by Jeff Parrot and his Connecticut-based company, J. Earl and Sons. He chose glassware from Onward Reserve and several vintage items, such as a bottle opener disguised as a dog figurine.
Joey Lynn Butler, owner of Joey B. Collection & Design, transformed the staircase and the laundry room with handpicked art pieces. They brightened the laundry room with a colorful wallpaper that also enveloped storage shelves.
Kathy Patton designed the owner’s suite on the second floor, utilizing the high ceilings and natural light from dormer windows to create an inviting retreat. Kathy states, “This room is asymmetrical, which provides challenges, but the outcome was beautiful thanks to our wonderful partners at Zuber & Cie.” She told us, “I have always appreciated the exquisite artistry found in Zuber & Cie panels from France and designed the entire space around the Eldorado scene from their catalog.”
Across the hall, Douglas Hilton, with DWH Interiors, created a bunk bedroom that has become a mainstay on the plateau that delights youngsters. Parents like the maximized floor space it affords without sacrificing sleeping space.
Based in Nashville, Eric Ross worked on the study and was excited by the challenge of updating knotty pine paneling. He told us, “A huge temptation would be to paint it.” Instead, he painted only the upper wall and trim in a dark green, pairing the new paint with bright accents in the artwork, rug, window treatments and accessories to alleviate the heaviness of the wood. “I love that we were able to give the room an updated feel, blending modern accessories and treasures from Vivianne Metzger Antiques.” In addition to combining the feel of new and old styles, they combined feminine and masculine touches through the contrast of wool plaid and light floral fabrics from GP & J. Baker.
J. Gilmer Designs brought one side of the front porch to life for the Designer Showhouse. As the first thing you see when walking up to the home, they knew it had to make a great first impression. They also wanted it to be a space that draws you outdoors for a moment and possibly a day. They described it as “A Sunday brunch and nap all in one!” A comfy light green porch sofa with a mirror accent and painting behind it elevated the space of rest and leisure. Décor pieces such as a stone sculpture, unique end tables, and simple plants added to the ambiance. The seating area’s chairs and pillows were covered in brightly patterned upholstery.
The other side of the porch was designed by Holly Watson and adorned with items curated from Old Edwards Inn’s retail boutique in Highlands. She also designed the mud room and the breezeway. In a screened area, she set a table for four with bright, delicate china and a whimsical centerpiece consisting of a white horse and a rooster-shaped vase full of vibrant flowers and greenery. The screens on the porch are draped in cottage-core style curtains with beautiful butterflies and colorful beetles.
Drew English of Highlands’ English Garden did an excellent job bringing the potting shed and dahlia garden to life. Mixed colors and varied heights created an organic, inviting feel that avoided perfection or conciseness. It draws you into the yard to explore what might be around the corner. In this case, what was around the corner was a separate getaway space!
Lead designer Sarah Kowalski and her partner Evan Robinson work for J. Banks Design in Hilton Head. They were tasked with redesigning the guest pavilion that they dubbed “The Retreat,” as it is tucked away in the wooded back of the 7-acre property. They brought to life their vision of an elevated game room with a custom ping-pong table paired with brass cabinets and cozy yet tasteful furniture. Featured artists in their space included M. Studios and Merril Thompson.
On the detached garage's first floor, Gregg Irby Art Gallery displayed a variety of paintings that were available for purchase. Above that, Melanie Couch and Nancy Dyleski with Spruce Interiors worked on a secluded guest suite. This space was particularly interesting to work with because of its slanted ceilings. The space included a kitchenette, a high-top table, a comfortable lounging area, and a bed. This room’s comfortable feel was partially due to the choice to leave in place a stunning wooden canoe hung from a ledge from before renovations.
KITCHEN AND LIVING ROOM, Lisa Wester Interiors, Lisa Wester, Oneonta, AL
FRONT PORCH, J. Gilmer Designs, Jeanie Gilmer, Greenville, SC
FOYER, HALLWAY, AND POWDER ROOM, Heather Wren Interiors, Heather Parker and Wren Caples, Alpharetta, GA
BAR, J. Earl & Sons, Jeff Parrott, New Canaan, CT
DINING ROOM, Elizabeth Stuart Design, Elizabeth Stuart, Mt. Pleasant, SC
DEN, Eric Cross Interiors, Eric Cross, Nashville, TN
PRIMARY BEDROOM & BATH, Francine Hargrove Interior Design, Francine Hargrove, Cashiers, NC
MUD ROOM, BREEZEWAY AND SCREENED PORCH, Acorns at Old Edwards Inn, Holly Watson, Highlands, NC
RETREAT AND PORCH, J. Banks Design Group, Sarah Kowalski, Hilton Head Island, SC
BUNK ROOM, DWH Interiors, Douglas Hilton, Atlanta, GA
OWNERS SUITE AND BATH, Kathy Patton Designs, Kathy Patton, Chattanooga, TN
GUEST SUITE, Spruce Interiors, Melanie Couch and Nancy Dyleski, Highlands, NC
DAHLIA GARDEN, The English Gardener, Drew English, Highlands, NC
GARAGE ART ROOM, Gregg Irby Gallery, Atlanta/Jacksonville


