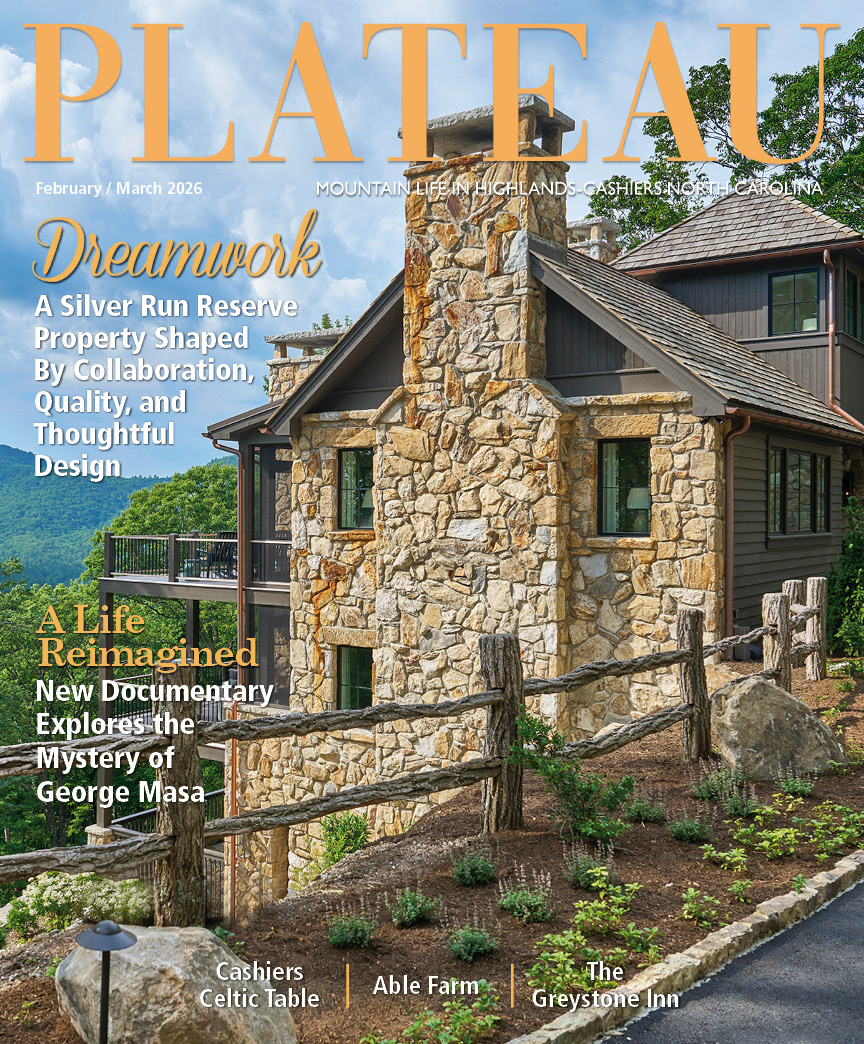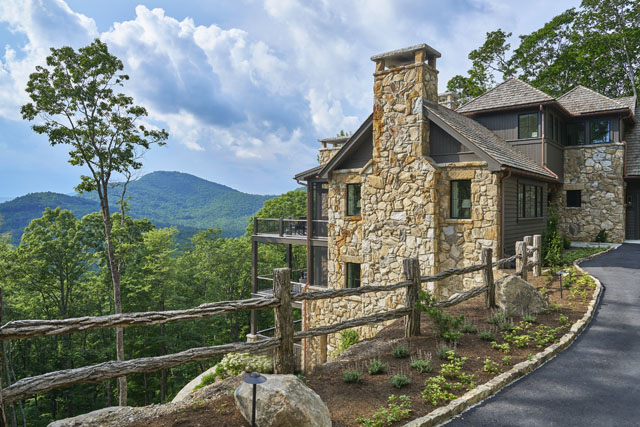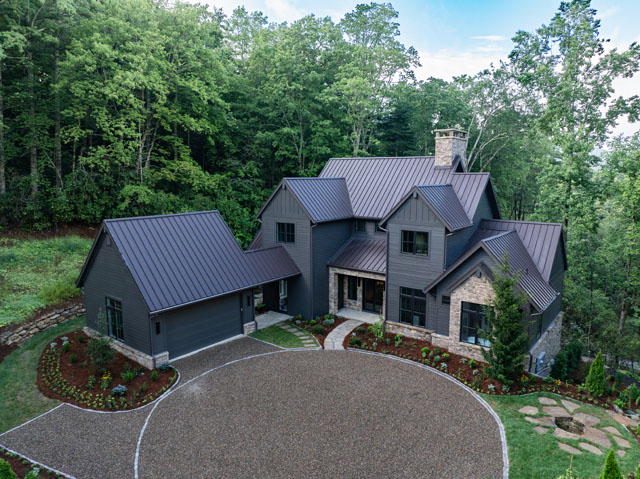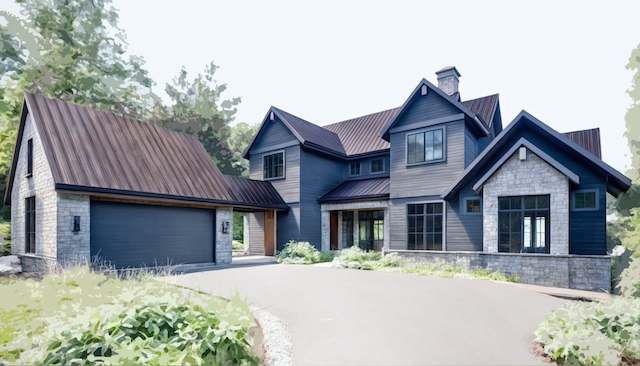Taking Shape
03 Apr 2025
Buchanan Construction’s design-build process brings client vision to life
April-May 2025
Written By: KAT FORD | Images: RYAN THEEDE PHOTOGRAPHY
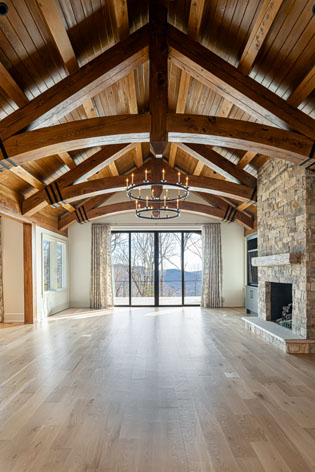
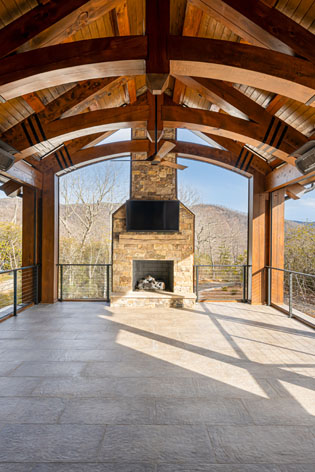
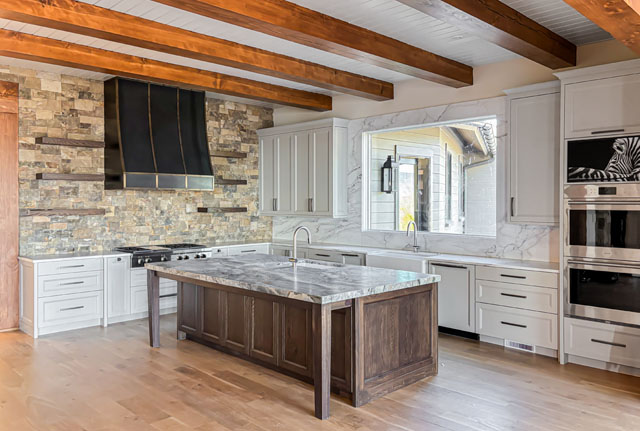
Before forming the Asheville-based Buchanan Construction, Rick Buchanan, a Sylva native, worked on developments around the plateau. What began as a small, dedicated team has grown to a workforce of 40 skilled professionals and a custom home design-build process that supports clients from land selection, with an on-staff real estate agent, to first-year home visits with a warranty manager. “We have a larger team than most,” says Rick, referring to Buchanan Construction’s carpenters, interior designers and project managers specializing in residential, renovation and commercial construction. Valuing exceptional quality at a competitive price has been a hallmark of Buchanan’s since day one. The first employee to join Buchanan’s team was a master carpenter; 20 years later, he is still with the company. This type of longevity demonstrates the dedication and loyalty throughout Buchanan’s staff.
Buchanan’s design-build approach resonates throughout a recently completed home overlooking the North Fork Reservoir. “This is one of my favorite projects. It is not your average custom home; the homeowners had a vision to build something truly special,” Rick explains. Valuing communication and the ability to be a part of the design process, the homeowners chose Buchanan Construction from a list of seven builders they researched in the area. Rick adds, “During preliminary design meetings, we ask clients to share inspiration photos that best illustrate the style and finishes they are seeking. These photos set the stage for us to better articulate their vision into the new home design.”
“When you align with a builder that has your best interest in mind and can bring all the partners together and on budget, it leads to a predictable and successful outcome,” Rick informs. A preliminary step in the Buchanan Construction process is for clients to be paired with one of Buchanan’s partner architects. In this case, a partnership with Tad Dotson, AIA, LEED AP BD+C, and the owner/architect of T.A.D. Architect, PLLC in Asheville, who brings 23 years of experience and a core design philosophy focusing on reflecting the environment using sun position and views. “The homeowners really wanted to do this right, and we took our time,” Tad recalls of the extensive planning phase.
With multiple acres of land to consider, several possible homesites were identified. Tad flew a drone over three site locations and filmed while rotating 360 degrees to determine what angle the rear of the house should be positioned for the best view. The 6,839-square-foot home is oriented to the east for Black Mountain views and morning sun. “There were a lot of challenges in meeting the homeowner’s vision,” Rick mentions. To build on the selected site, a community waterline and road had to be relocated with approval from the City of Asheville. “This took site selection to the next level, and the aspirations of the clients really show; this is one of the few homes that enjoys a great view of the North Fork Reservoir.”
“The property is on a protected ridge, meaning there are elevation restrictions. The house needed to be an average of 25 feet tall, and the homeowners wanted a timber-frame mountain craftsman. It is a challenge to create a shallow roof within that style,” says Tad, adding that the desired look was achieved by reducing the ceiling height on the terrace level to allow for vaulted ceilings on the main floor. T.A.D. Architect, PLLC worked with Cloos Landscape Architecture, P.A. to determine water runoff. “The road creates a nice experience driving to the house, but there are 18-inch culverts under the road that lead to sediment basements to dispense runoff and stop erosion. If you don’t do that, your road will wash away. It is very important to consider how the water runs off a house,” Tad stresses. Clay Ponder, the project’s senior residential construction manager, agrees, “A lot of homes in the area were damaged in Helene’s recent flooding; the best way to protect your home is to plan for the water and make sure there is a place for it to go. We try to be responsible with retention ponds that allow water to dry up naturally, protecting the home and making sure that what we are doing isn’t detrimental to the neighbors or the community.”
A third-generation builder, Clay brings 30 years of experience to the Buchanan Construction team. “As far as building a custom home goes, there are so many decisions to consider. The design-build process really allows you to get what you want and identify the things that aren’t as important to you so you can reallocate that budget to other parts of the home.” For the homeowners, the timbers that greet guests in the entryway and then carry through to the back porch were top priorities. “They wanted oversized timbers, even larger than what Tad showed on the plans. We sourced port orford cedar through Timberframe Horizons, who hand-selected and cut all the timbers for the project. They are part of the structure, and it is a half-conventional, half-timber frame-style home,” says Clay. “We spent a lot of time making sure the timbers were the right color. When they were first fully stained, the homeowners didn’t like them, so we sent them back to be redone. I told them, ‘Now’s the time to get it right and make sure you get what you want.’”
The home’s stones were bought from Big Rock Natural Stone & Hardscapes and cut and assembled by Chester Stucco. “The stonework is exquisite,” Clay praises, “It is full bed stone, meaning it is a 4-inch stone cut on four edges and assembled like a jigsaw puzzle, a true piece of art; there is no mortar; they fit together perfectly.”
Thanks to a combination of design and an integrated electrical system, there are no visible outlets inside the open kitchen. “We think about that early in the design process,” says Tad. The interior design team at Buchanan looks at electrical features, and we decide where to place every outlet for those features.” Clay adds, “Smart switches allow us to have fewer banks. We can integrate that in one switch and keep the house more elegant.”
Numerous decks on the ground floor allow for stargazing, while open windows on the terrace level welcome natural light. A two-story, six-car garage allows three cars to park on top, with a wood workshop below. “There are thick concrete walls against the soil on the terrace level, so we plan for areas like storage along those walls while placing the family room and bedrooms on the opposite side of the terrace level, near windows,” explains Tad. “The homeowners planned for neat child-central spaces, including a bunkroom with bunkbeds and built-ins. They even worked in a theatre room to make sure their future grandkids visit,” Clay shares. “The bathroom near the bunkroom has a trough sink with a private shower and toilet area, just like going to camp,” Tad adds.
The combined craftsmanship, skill and experience of Buchanan Construction’s team, as well as their passion for homeowners, is displayed throughout this Energy Star home. “We’ve been doing it this way for 8-10 years,” says Rick, “it is a very gratifying feeling to bring a client’s inspiration to a happy end product.” Clay concurs, noting that Rick’s ability to build a team of professionals who work together sets Buchanan apart from competitors. “The team we have here is so knowledgeable; we work with each other and share that knowledge. It’s how you go from great to exceptional!”
Resources:



