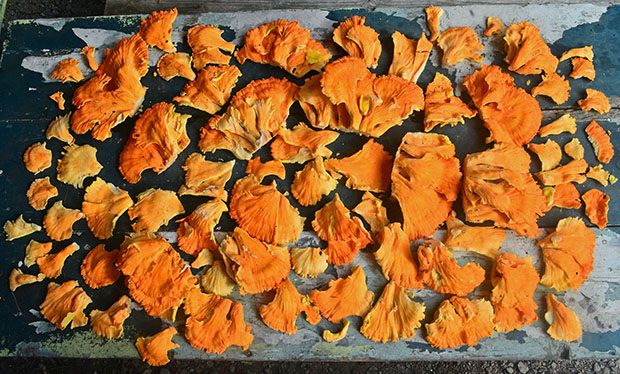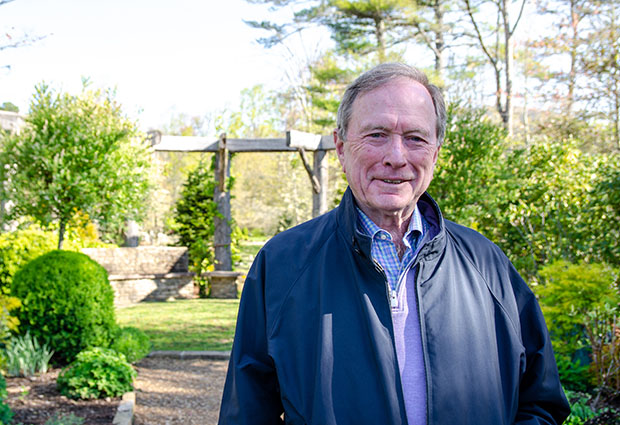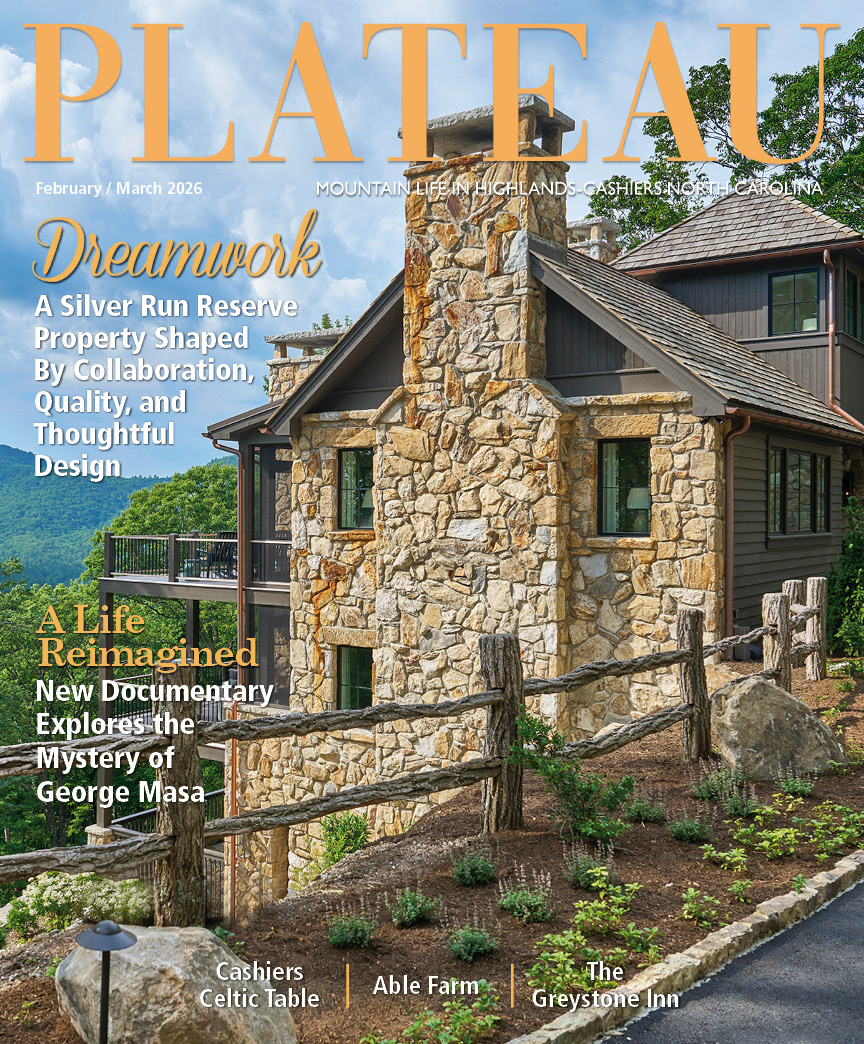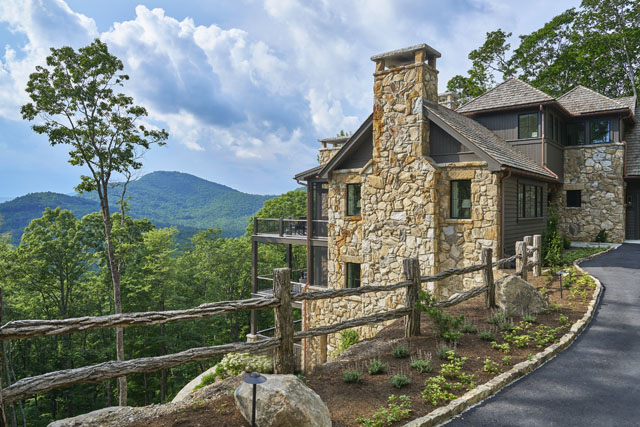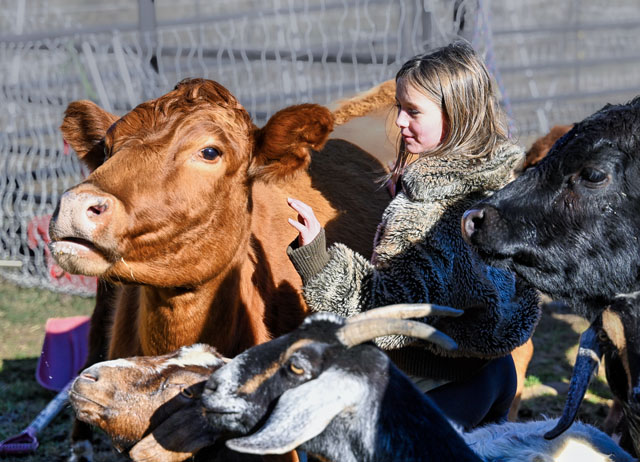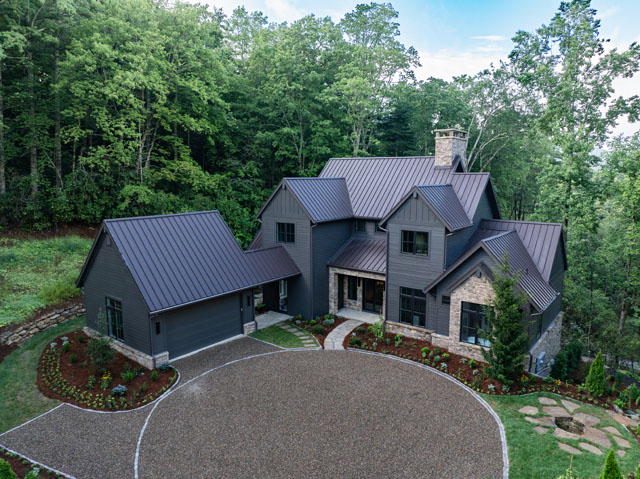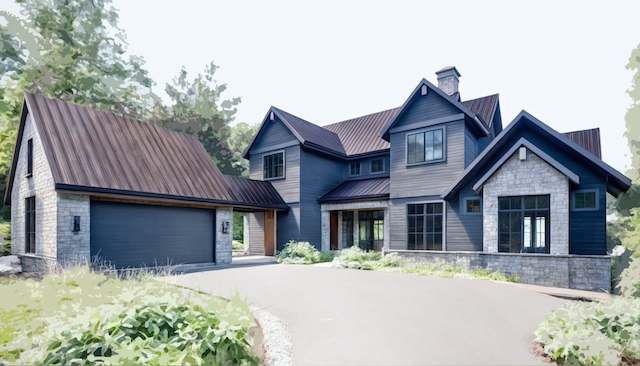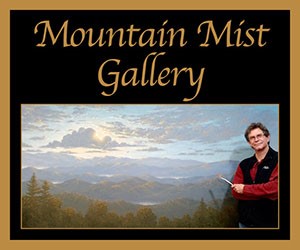Heaven on Earth
03 Jun 2020
Building a Retirement Retreat with Chinquapin Builders
By CHRISTINE HENNESSEY
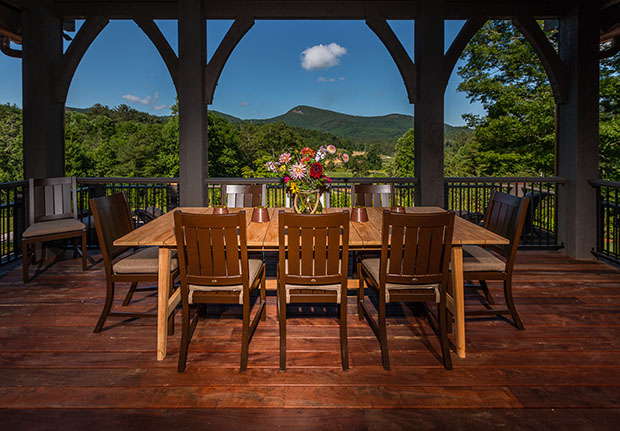
Trish and Carl Ring, originally from Memphis, Tennessee, had spent summers in the Cashiers, North Carolina area since 2007, and decided to build their dream home there in 2014 as a retreat for their retirement. They looked for potential pasture land where Dr. Trish Ring could expand her executive coaching practice to include equine-assisted coaching. Mr. Carl Ring was looking for enough land and projects to build machine shops, guest cottages, and the necessary equestrian arenas, barns and sheds. They found the perfect 170-acre expanse in the beautiful Blue Ridge Mountains of North Carolina, nestled between downtown Cashiers and downtown Highlands, and Blue Star Ranch was born.
A dream is one thing, but reality is another. Luckily, the Rings were excited to begin building their vision–a place where Trish could enjoy her psychology practice away from a brick-and-mortar office, and where Carl could ‘tinker’ and use his mechanical engineering talents.
The main barn was built first, because the couple had to take care of the horses. Because the barn and the adjacent covered arena are architecturally stunning and state-of-the-art in functionality, the couple is able to host conferences in the barn and offer a comfortable observation deck at the arena while attending to every aspect of care for the horses at the same time. “One favorite detail is the compass rose embedded into the center of the horse barn, made of inlaid stonework and symbolizing the work that we do with coaching groups–helping people find their own inner compass in making life decisions,” says Trish.
When they began dreaming of what the main home would look like—the place where they would live while at Blue Star Ranch—they started asking around about builders and architects in the area who honor the land. Travis Mileti of Mountainworks came highly recommended and once the couple met with him, they didn’t look anywhere else. “Travis has a gift for designing structures that honor ‘what the land wants,’” Carl says, “and that was our mission.” Chinquapin Builders similarly came highly recommended, which also turned out to be an excellent choice. “We thoroughly enjoyed the process of building with Scott and Matthew (and I don’t know many people who would say that about their builders).”
About Chinquapin Builders
Established in Cashiers in 2005, Chinquapin Builders creates custom homes with unique designs that blend seamlessly into the natural surroundings of the Blue Ridge Mountains. Their homes, while guided by their clients’ vision, always include three things: rustic elegance, modern function and timeless beauty.
Because Chinquapin Builders often works with clients who are not local—many are building second homes or vacation homes—they have created a business model that combines services and personnel to address the many facets of home building, creating a construction company that prioritizes communication and access throughout the project, no matter where the client is located. All homeowners have access to their website with a personalized login so they can see the progress of their home as well as communicate with Chinquapin Builders anytime of the day or night.
“We’re a business that offers more than just a contractor and a truck,” says Scott Westendorf, owner and general contractor of Chinquapin Builders. “The ability for us to build for someone out of town and stay connected with their project is something we do all the time. Whether it’s dealing directly with the homeowner or with the interior decorator or the architect, Chinquapin Builders is the mediator between everyone involved in the project.”
Much of Chinquapin’s business comes from referrals, which Scott says is a good sign. “You don’t get referrals without happy customers, and you don’t have happy customers unless you treat them right. I’ve always believed that if we take care of the customer, the customer will take care of us.”
For Blue Star Ranch, it was a similar situation. “Over the course of four years, Chinquapin Builders has built multiple structures at Blue Star Ranch,” Scott says. “In the first year, we built a guest house, the horse barn, and the round pen. Once those were done, the homeowners started talking about building a main house. They enjoyed working with us on the barn and chose for us to build their main home.”
Humble Beginnings
The Rings say the biggest challenges they faced during the building process was “moving earth, rock and water.” During the first two years they owned the land, they had to flatten spaces for foundations, install culverts, and manage erosion while protecting wetlands. The land had no electricity, no plumbing, no roads, no fences and contained only a single ramshackle barn that had at one time housed llamas. Looking at Blue Star Ranch now, it’s hard to believe it came from such humble beginnings.
“I don’t like cutting corners,” Scott says. “We typically end up making more work for ourselves because we ask a lot of questions so the client knows what’s in their plans. Sometimes it’s hard to picture what a room is going to look like or how big a space will be just from looking at plans. As a builder, it’s our job to walk the client through that and make sure they understand everything so they’re not shocked when the house is finished.”
With Blue Star Ranch, there were plenty of plans to walk through. The Rings started with the old llama barn and completely refurbished it, adding a small bathroom first, then an office, then four heated stalls. Then, they were ready to bring horses and work on outdoor arenas for exercise and coaching. Next came the main barn, hay barns, equipment barns, staff and guest lodging, and, along the way, miles and miles of pasture fencing and fiber optic internet cables.
“Many people say building a home is extremely stressful,” Scott says. “Well, it’s our job to make the building experience as enjoyable as possible. We take pride in working hand in hand with the architect and the designer to deliver the house the homeowner wants.”
The Rings have certainly enjoyed the process of creating their oasis in the mountains. “It is an ever-evolving process,” they say, “but the process is a pleasure.”
Fantastic Finish
The main house, which the Rings call “the Residence”, primarily serves as their home, but it also has a separate apartment that can be closed off when they have guests, and the upper floor is for family and close friends only. The lower floor is for staff and includes offices, conference rooms, a floral arranging shed, four-wheeler garages and ample storage.
The main floor is built to welcome guests for conferences, training events, or entertaining. The Carolina and Gathering rooms are large with vaulted ceilings, wood beams, huge fireplaces, French hardwood floors and lush but comfortable furnishings that reflect the local heritage. “One of our favorite features of these rooms, and a favorite of our visiting guests, is the retractable patio doors,” says Trish. “The doors slide completely into the walls, leaving the Carolina Room feeling more like a big tree house. From the back patio, the view of the property is unparalleled. It will take your breath away, no matter how many times you see it.”
“An unbelievable amount of detail went into this house,” Scott says. “The amount of care that went into the architectural details, the decorating, the selections—it was a handful of a house. Most of the homes we build are, but when you take a home that’s three times the size of a home we’d normally build, it’s just that many more details.”
Some of those details include hand-scraped oak floors and multiple massive fireplaces, but the most unique and striking details of the house are the building materials. A collection of 150-year-old timbers from buildings in Ohio, Pennsylvania, and West Virginia were refitted and transported to Blue Star Ranch in order to build the kitchen and two upstairs bedrooms that are located in the center of the Residence. This process was even featured in an episode of Barnwood Builders. The cabin beams and chinking add to the charm of the home and bring the Rings daily reminders of the importance of history, heritage and returning to what’s important.
The Residence was completed in April of 2018, and in that time the Rings have made many memories with family and invited guests, and have put their own personal touch on selection of materials, furnishings, and design, from the stones laid in the meditation Labyrinth to the florals planted in the cutting garden to the antique light fixtures in the barn. They couldn’t love it more, but that doesn’t mean they’re finished.
“Our current project is a new vegetable garden,” Carl says. If the last few years are any indication, the garden, like the rest of Blue Star Ranch, will be absolutely beautiful.

