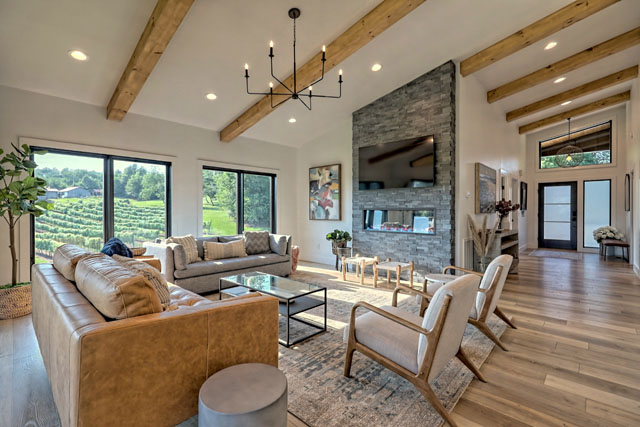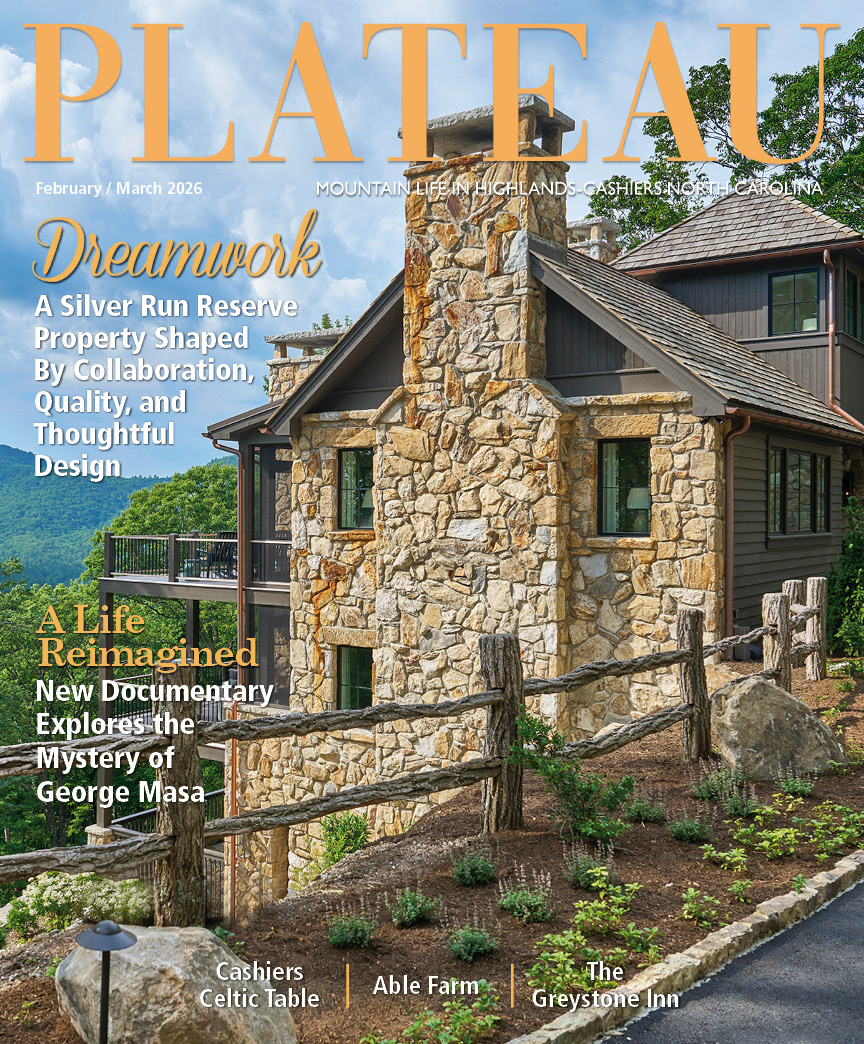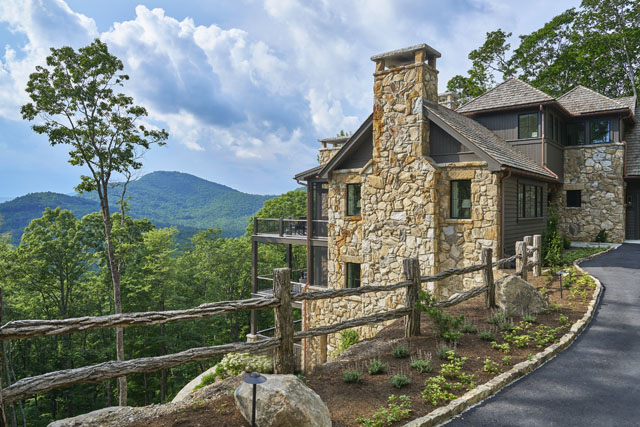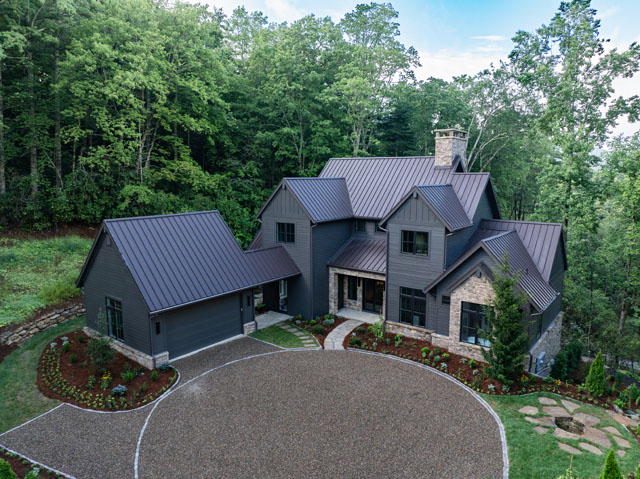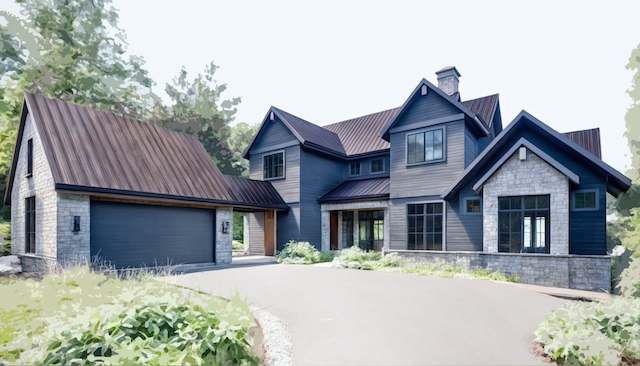Organically Grown Architecture
02 Dec 2023
The infinite talents of two local architects give life to one incredible home
By BRITTANY CONLEY
Photos by BERNARD COULSON of Mirror Lake Photography
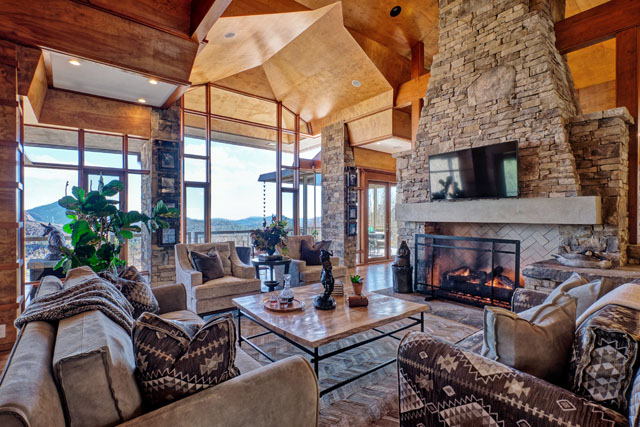
When I was growing up, my father and I would occasionally take off to the mountains for adventure-packed day trips. Admittedly, the goal was usually to see what wildlife we might encounter, but we also had a habit of admiring the gorgeous homes we spotted in the distance. Spying mountaintop homes still brings me joy, especially this time of year, with the possibility of a dusting of snow on the evergreens and billowing chimney smoke hinting at cozy mornings around the hearth. It’s easy to imagine these homes sprouted spontaneously, somehow as natural to the landscape as a mighty hemlock but, of course, they did not. They grew from the minds of talented architects who seamlessly married art and function to create stunning masterpieces that will withstand the test of time.
An architect whose legacy dots the Highlands-Cashiers Plateau, James (“Jim”) Howard Fox was renowned for his organic modernist designs inspired by Frank Lloyd Wright. A transplant from Indiana, Fox came to Highlands in the late 1960s and never left. Fox sadly passed away in 2017, and according to his obituary, he was not one for self-promotion nor did he often promote his architecture firm, preferring his work to speak for itself. Despite his reportedly quiet nature, he built dozens of homes that are, and will likely always be, highly sought after by anyone with a passion for architecture.
As mesmerizing as a Jim Fox or a Frank Lloyd Wright home is, eventually every home will require a little upkeep. Sometimes it might even need an extensive renovation or remodel. When you have a home designed by someone as highly esteemed as Fox, you cannot trust just anyone to do the work. It is imperative to find someone with the same passion for architecture and design, someone with vision, ample creativity, and a steadfast commitment to quality. That’s why the owners of a Jim Fox home, affectionately known as The Fox Den, contracted another Jim who also happens to be a local legend in architecture and the designer of the 2023 Cashiers Designer Showhouse: Jim Robinson of Design South Builders.
From an early age, Jim Robinson was completely immersed in the art world. “My mother and my older sister were both artists, and I, too, found passion for art at a young age,” says Robinson, who cites his mother’s series of paintings of a small chapel in New Mexico called El Santuario de Chimayo as being especially inspiring to him. “She painted it dozens of times, each one with a different perspective and insight.”
It was Robinson’s mother who encouraged him to translate his appreciation for art into a career in architecture. His attention to detail and knack for looking at a project from every angle–traits undoubtedly instilled by observing his mother’s keen eye–spurred him along during his education, including a Masters of Architecture from Tulane University. With his natural skill now backed up with solid education, Robinson saw his career blossom in a bustling Atlanta market throughout the 1980s and 90s where he earned much success in both the commercial and residential arenas.
As Robinson grew in his talents, opportunities for work expanded. Eventually he began to design for his aunt and uncle’s company, and it just so happened that his aunt and uncle were homeowners in the Wade Hampton community. “At the time, I worked for their company designing and building homes in Atlanta as well as here in Cashiers, but it did not take long for my wife and me to fall in love with this special mountain community and decide to live here full time,” says Robinson, who quickly became a pillar of the community.
At about the same time as Jim Robinson was starting to picture his family as full-time residents of the plateau, Jim Fox was putting the finishing touches on what would become known as The Fox Den, one of his last creations. This sprawling home built in 2002 is situated on over eight acres in the much-adored Big Sheepcliff community. Within its over 3,600 square feet of living space, the home has three bedrooms, five bathrooms, and an endless supply of panoramic views. “You can tell it is a Fox design at first glance, with interlocking geometric forms on the exterior and interior, a massive stone fireplace in the living room as a focal point, and lots of large windows to let in natural light,” says Robinson.
When it comes to renovating a home as iconic as the Fox Den, one can imagine the painstaking project of choosing the right architect. With his unique background and impressive portfolio, the owners did well in choosing Jim Robinson for the job. It isn’t a stretch to believe Robinson likely harkened back to precious lessons learned from his mother’s many paintings of the El Santuario de Chimayo, taking in The Fox Den from every angle to capture each uniquely Fox detail. “While my client needed me to add, move and change a good bit of the house, I was careful to take cues from the original structure and [Fox’s] style. I was always asking myself if Fox would approve of what we were doing,” says Robinson, noting that the main goal during this remodel was to modernize the home without compromising the original design.
While The Fox Den would hardly be considered an old home, there were inevitably challenges in remaining true to such a unique and original design. “For example, there was a multi-tiered flat membrane roof over the front entry of the house. After unsuccessfully patching the roof, I decided to add a standing seam copper roof over it. I used the same low pitch, hip roof that Fox had used on the rest of the house. I think he would have approved,” says Robinson. Robinson and his team also went to great lengths to make sure the new interior paneling matched the old. “After multiple efforts, we discovered Fox had used a maple plywood. We then experimented with a blend of stain colors to get the right match to the original paneling.”
Looking through the photos of the finished remodel, it’s unfathomable to think Fox would be anything other than as delighted with Robinson’s stellar work as Robinson was to work on a Fox original. “It was fun and enlightening to work on a house designed by Fox. You learn a lot about an architect when you renovate their work. I was recently challenged with the task of designing a house for a client who loves the mountain modern style. In designing this new house, I definitely leaned on my experience and inspiration gained from the Fox house renovation,” says Robinson. The home exudes luxury while expertly maintaining the kind of inviting warmth any family wants for their home, precisely the feel Robinson–and Fox–clearly wanted in the design.
To see more of The Fox Den’s renovation and to learn more about Jim Robinson and his work, visit DesignSouthBuilders.com.


