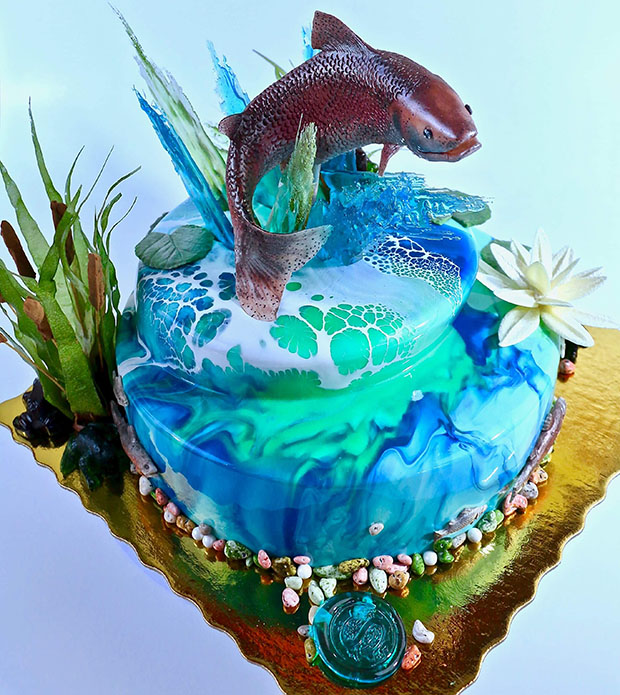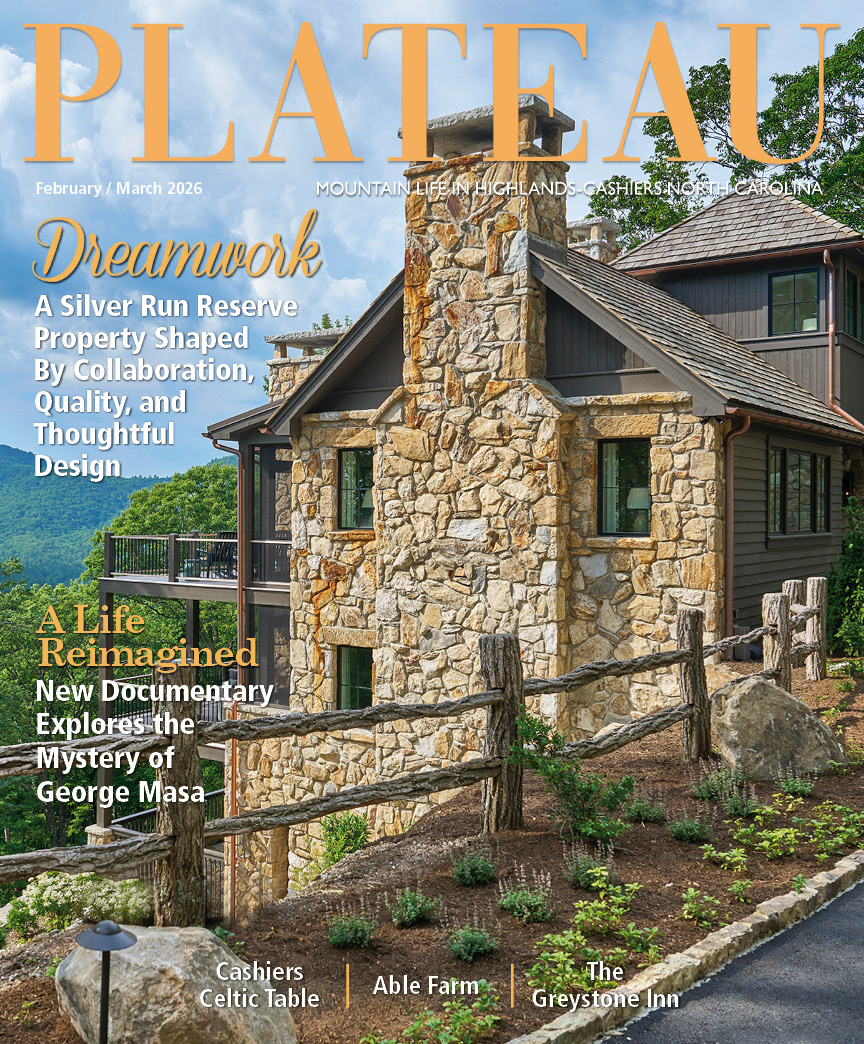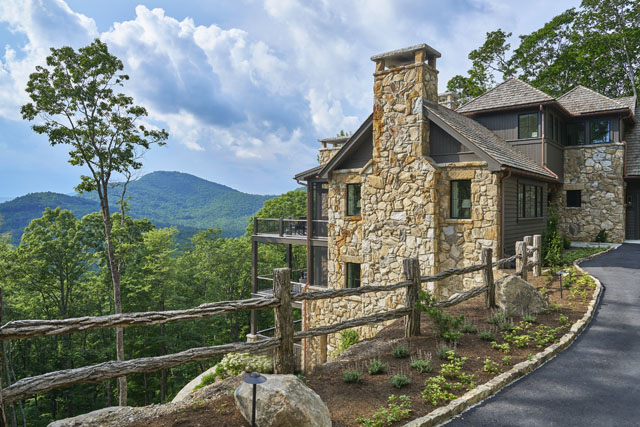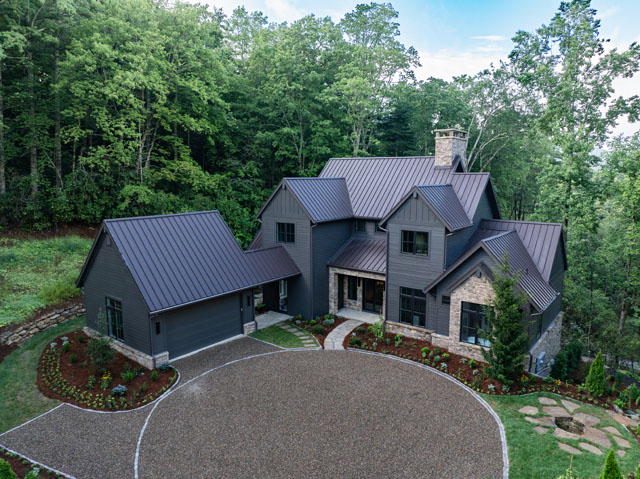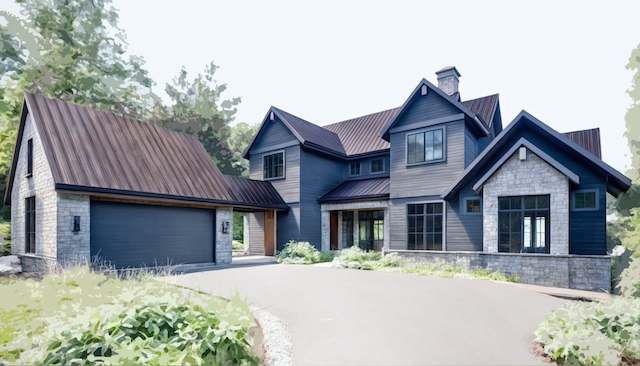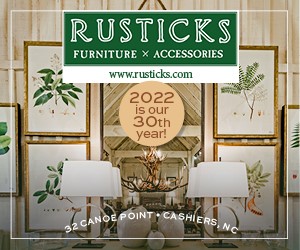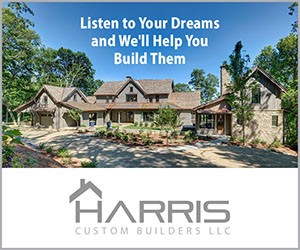Family First
03 Feb 2021
A Greenville home with a strong foundation
By Christine Hennessey
Photos by Inspiro 8 Studios
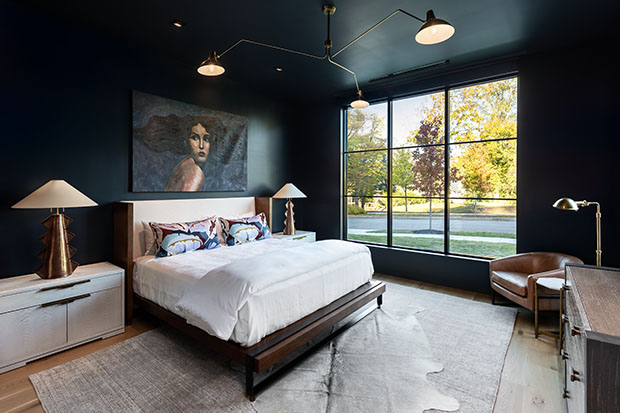
Designing, building, and making a house a home is all about relationships. For proof, look no further than this beautiful, comfortable and modern family home located in Greenville, SC.
First, the home is located in a new development that originally served as an old family homestead owned by two brothers. When the brothers sold the property, they were able to get 22 lots on the four-acre parcel, making room for even more family homes.
Second, the home was designed by Mitch Lehde of MHK Architecture & Planning. Founded in 2009 by Matthew H. Kragh, MHK opened a new office in Highlands, led by Lehde, who also runs the Charleston and Greenville, SC, locations. “We got to know the realtor involved in the project and he referred us,” Lehde says. “So far, we’ve done about six houses in the development.”
Finally, the interior of the home was designed by Nathan Fowler of Fowler Interiors, who has worked on multiple homes for these clients over the last fifteen years. “The husband travels a lot for work and they were always on the move,” Fowler says. “But the wife had grown up in the Greenville area and always wanted to return to be closer to friends and family.”
With such a strong foundation, the clients were ready to build their new home and form even deeper relationships with their architect, their designer, their community and each other.
Larger than Life
When embarking on a new project, Lehde and the MHK team take a hands-on approach, working with the client and ultimately letting them guide the design. This is accomplished through a number of personal meetings with Lehde, as well as site visits. When he first met the clients to learn more about their wants, needs and personal style, he was excited to learn that Nathan Fowler, an interior designer, was already on board for the project. “That usually means there is going to be a higher level of sophistication and quality involved,” Lehde says. He also appreciated meeting the builder, Fairview Custom Homes, early in the process, which allows his team to take more of a design-build strategy.
During their initial meetings, Lehde learned that the clients wanted a very modern home. The first design that he came up with, however, proved to be too modern for the development’s review board. “The community required elements of a historical reference in the design,” he says. “So, we went back to the drawing board and came up with a faint nod to the English Tudor style.” This nod was accomplished through subtle details at the eaves and gable details. Lehde used black limestone at the entry, framed by white brick that went back to a modern approach for the rest of the house to make the main body of the house almost disappear, while drawing the eye to the bold contemporary entry.
“One of the challenges within the city was that we were only allowed to impact sixty percent of the site,” Lehde says. “That includes the house, but also the driveway, the walkway, the pool. The clients really wanted this house to be a family home. They have four children in elementary and middle school, so they needed plenty of bedrooms, a playroom, a game room. Trying to get all of that onto a tight, narrow urban lot was challenging.”
The swimming pool takes up the majority of the backyard, surrounded with a turf area so the kids still have room to play. There are only about 18 inches between the edge of the deck and the pool, and retractable screens save space and keep everything clean and minimal. When designing the pool, Lehde utilized blue ice, a type of stone from India, to help create a neutral palette that relaxes the eye. He also put a sitting area at the end of the pool, which draws your gaze across the water. “That’s probably the biggest focal element of the pool,” he says. “Again, the space was limited, so it was all about tricking your eye to make things look bigger.”
Once the outside was taken care of, Lehde turned his attention to the interior and found a way to maximize the light and the view. “We strategically placed glass and windows to make it feel much larger than it is,” Lehde says. The end result is that the Paddocks home, which is located in an urban area, offers the same level of privacy and comfort that you’d find in the middle of a 100-acre field.
An Evolving Style
Fowler Interiors, a family business founded many years ago by Tracy and James Fowler, is now carried on by Nathan Fowler and his brother, Dustin. The brothers each have over 20 years of experience in the industry and work with clients from coast to coast, providing the level of service and curated product for which Fowler Interiors has always been known.
Because Nathan Fowler had worked with the clients for so many years, he’s had an opportunity to see their style evolve and help them embrace an updated look. “In the beginning, their style was more relaxed, a sort of shabby chic, slipcovered approach,” he says. “That’s tightened up over the years, and they were looking for a more modern look, with clean, simple lines.”
All of the beam work, ceiling work and columns in the living room are the same material as the flooring, which keeps a nice consistency for the tonal values of the wood, something Fowler appreciated as he worked on the interior design. “It was a good base to work from,” he says. “We knew the general tone and started from there, then worked our way up.” One of his favorite places in the house is the kitchen, which features black on black cabinets, including hardware, in a matte, flat finish.
The house is not all neutrals. “We had some fun with color in the kids’ rooms,” Fowler says. “We incorporated a local artist in Greenville named Caroline Wright, who is an amazing talent. She did some paint techniques in the girls’ rooms, a carving of the San Gabriel Mountains over the boys’ beds, as well as a custom paint job in the powder room.”
There were also some interesting elements of the project that required extra meetings and more conversations. The staircase, which, along with the steel fireplace, was built by the Heirloom Company, was one of those elements. “The stairs don’t actually touch the wall on the side,” Lehde says. “They float off the wall intentionally and the rail is glass, which makes them feel lighter and airier. At the top, there’s a peekaboo that looks over into the living room. While Mom and Dad are watching TV in the living room, the kids can talk to them without yelling down the stairs.”
“From a design standpoint, one of my favorite features is the proximity of the living room, kitchen and dining area and how they all work together,” Lehde says. “Within the kitchen is a small seating area that looks out on the garden area outside. That’s one of the most successful areas of the house. From a gathering standpoint, you have these nice cushy comfy chairs where kids can crash and a big 12-foot island in the kitchen for hanging out.”
Fowler also likes the large living area. “From an interior design perspective, our goal was to make it look amazing, give it that “wow” factor, but also make it functional and livable for a family with four kids,” he says. “The parents wanted to create a space where the kids would be comfortable and could bring friends, so in that space, we opted for some performance fabrics that offer a little more durability.”
Just off the living room is an additional outdoor living space, separated by 12-foot wide pocket sliding doors which, when open, create a seamless extension. With 20-foot tall windows pulling in light from the south, it also has a very light and airy look. While the finished room is breathtaking, it required some out-of-the-box thinking and extra discussions with the clients. In order to put that living space toward the back of the house and have it open to the pool area, they had to put the master bedroom and bathroom in the front of the house. While a bit unconventional, it ended up being the perfect choice to create a home that functions for the whole family.
The clients have lived all over the country, and as their family has grown, so has their style. One thing that has remained consistent, however, is the strength of the relationships that have helped them create a sense of home wherever they go, resulting in projects that make professionals like Lehde and Fowler proud.
“We’re super grateful for clients who continue to put their trust in us,” Fowler says. Proof that whether you’re talking about houses or relationships, trust is the ultimate foundation.

