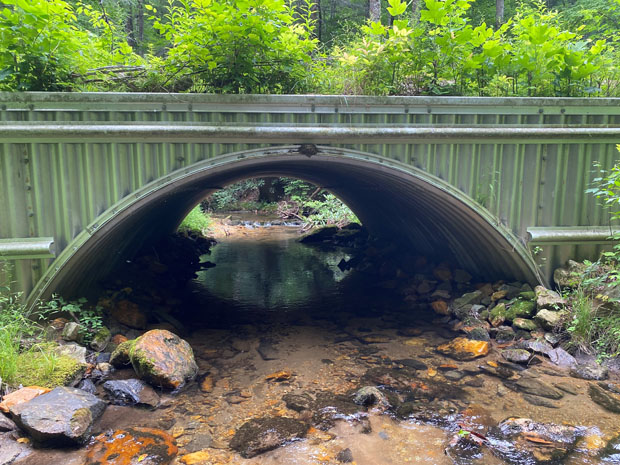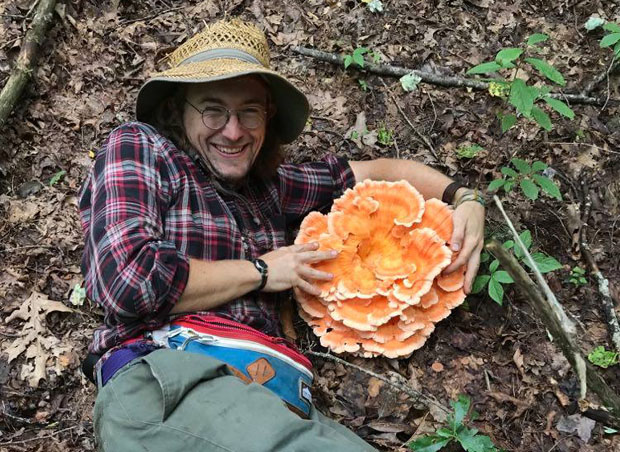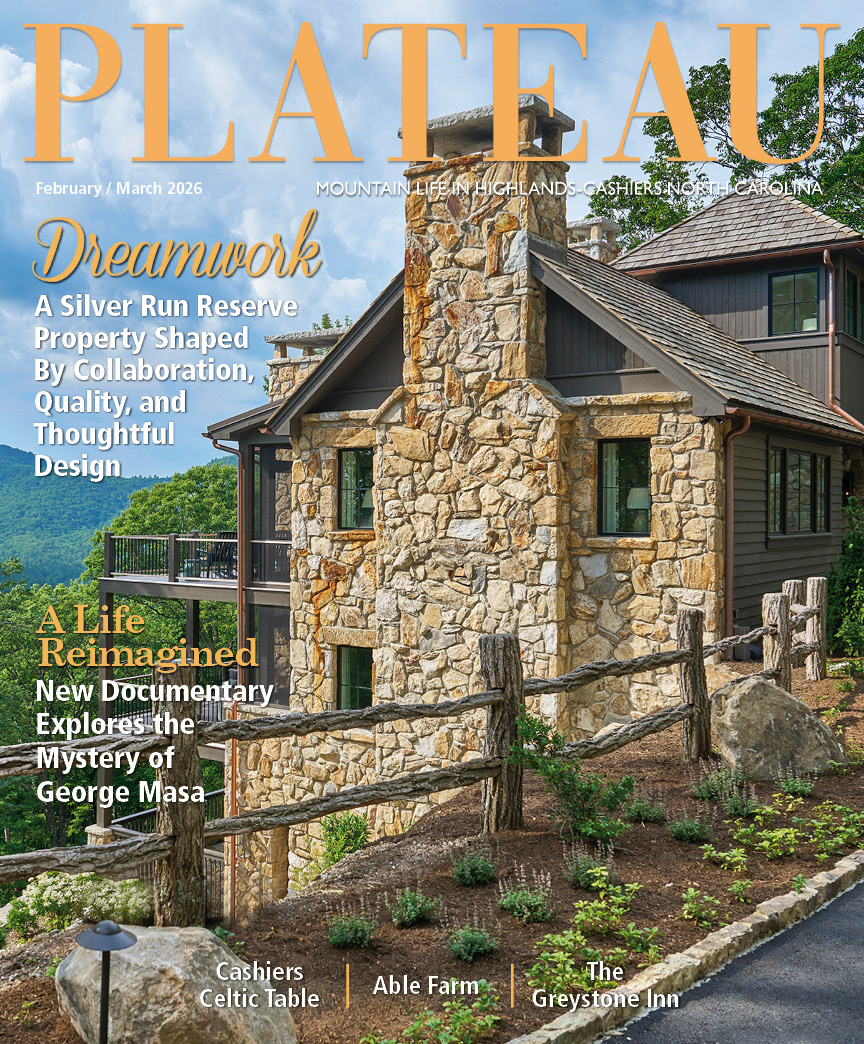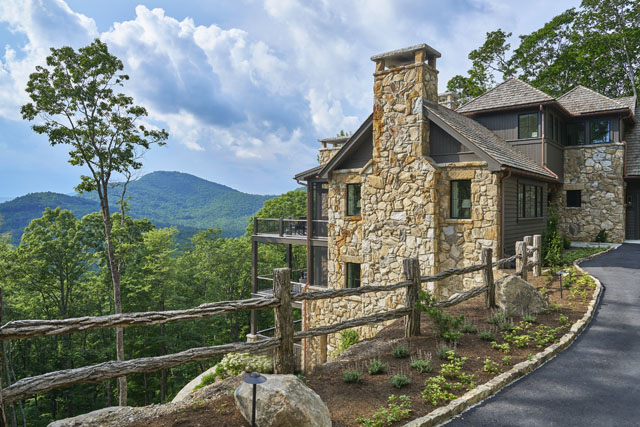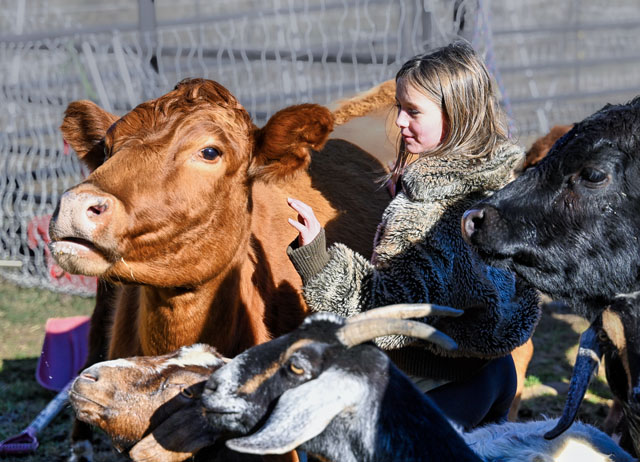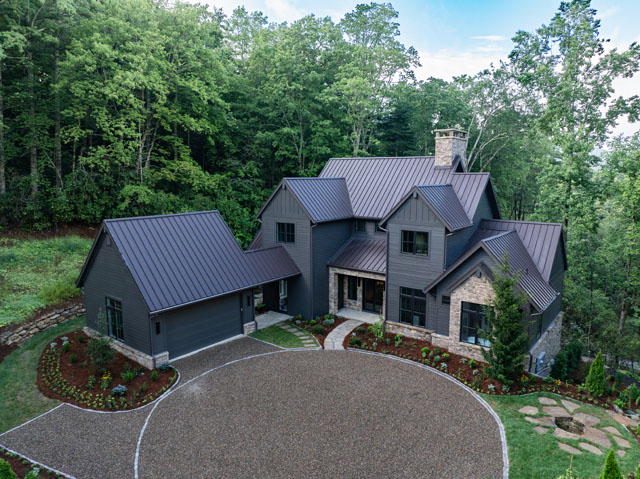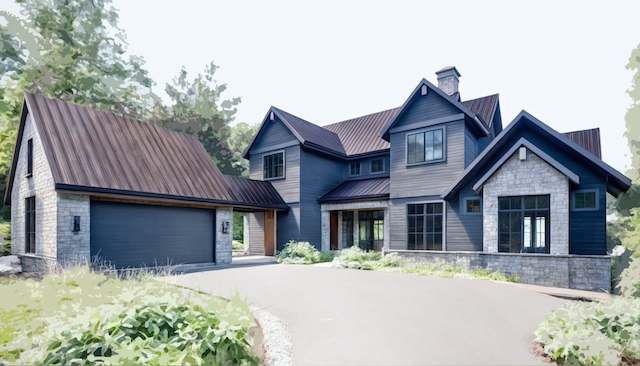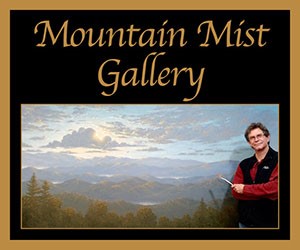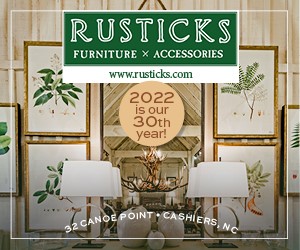A Lodge in the Landscape
02 Aug 2022
A dream barn realized in Lake Toxaway
By Dawn Liles
Photos by David Dietrich
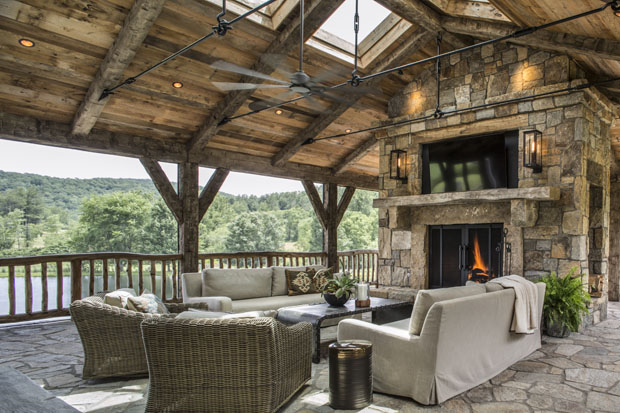
There’s something magical when rustic and whimsical architecture and interiors seamlessly coexist with timeless and classic, particularly in a new home seeking to preserve elements of the past.
That was the dream of Miami residents Jan and Jim Field, who fell in love with a 20+ acre property on the French Broad River in Lake Toxaway. Their idea began as a family lodge and party barn whose centerpiece is a 40-foot-by-40-foot timber frame structure.
The project’s genesis was in 2017, when Parker Platt of PLATT, an architecture, construction, and interior design firm in Brevard, got a call from Mark Bowe, star of the TV show Barnwood Builders.
“Bowe had sourced the reclaimed wood frame from a mid-1800's era barn in Ontario, Canada and wondered if we might have a use for it,” remembers Parker. “Since our clients, Jan and Jim Field, were looking to build a party barn, we knew we had the perfect spot for the frame.”
The transporting of the 170-year-old timber frame, along with the initial framing of the home were featured on a 2017 and 2021 episode of Barnwood Builders (which streams on Magnolia Network).
“But as we started into the project,” explains Jan, “we realized we didn’t just want a party barn on this incredible property. We wanted an entire house where we could gather and stay with our friends and family.”
‘Party Barn’ to Family Lodge
“This was a really fun project that grew in scale,” says Platt. “It was a good collaboration with the Field's. Our firm focuses on planning and connecting people to their surroundings, which was a priority of the Field's as well.”
The first order of business was to develop a shooting range on the property to support Jim Field's hobby and interest in cowboy action shooting. Cowboy action shooting is an amateur sport in which contestants complete with firearms typical of those used in the taming of the Old West. Participants get into character by dressing in cowboy boots, hats, etc.
With an eye to old west design, PLATT constructed the home using reclaimed wood for beams, floors and handmade railings. “We stuck to the simplicity of the form – making the home big in scale, but still simple in its design,” says Platt. Other rustic design elements include locally-sourced black lotus decking and stone from Hoopers Creek Quarry in Asheville NC.
“I’m particularly proud of the fact that we set out to achieve a bright design and accomplished that. A home with a lot of wood and rustic elements can look cave-like,” Platt explains. With that in mind, Platt and his team created a roof monitor in the center of the home which lets in natural light. In architecture, a roof monitor is a raised structure running along the ridge of a double-pitched roof, with its own roof running parallel to the main roof.
“We love that feature because we love old, but not dark,” explains Jan. “It is very important to me to have light.”
Turning to the interior, PLATT designer Katie Jackson said it was wonderful working with Jan to create a beautiful, whimsical and yet practical interior that also gave a nod to the history of the property as well as Jan’s own family history.
“I think our firm is great at adapting to the client’s vision and wishes, so we create a home that feels like them,” says Jackson.
Jan’s parents had a farm in Florida, and Jackson repurposed the old coal buckets from the farm and made them into light fixtures.
According to Jan, the property was an old Irish homestead. She and Jim feel the structure pays homage to the land.
“It’s not too big or too bold. It folds into the landscape like it’s been here for a long time. We spent a lot of time talking through what we wanted with Parker and his team. Conceptually they got it right. It was fun and we love the use of history.”
Katie says nearly every home interior design plan begins with the main spaces – the kitchen, living room and primary bedroom suites. The Field's expansive kitchen features concrete countertops, a Viking refrigerator and Viking commercial range adapted to a residential space.
“I particularly love the wide aisles between the kitchen island and the countertops,” says Jan. “That allows our family and friends to hang out together in that space.”
Some of the home’s unexpected, yet delightful touches, include three authentic saddle chairs that swivel, lassos twisted around light fixtures, an arcade game room and a stuffed “drunken” bear who clings precariously onto a large light fixture above the entertainment/bar area.
“It was Katie’s idea to hang the bear off the light fixture, and everyone loves that,” says Jan. Another notable feature is a window in the entertainment area that lifts up and opens onto outside porch, allowing the two rooms to feel connected.
“We love to entertain and having connected spaces make it’s so much easier and more fun,” says Jan.
Jackson and Jan chose rustic lodge colors for the interior and selected furnishings that are inviting and beautiful, yet practical.
“We did consider a beautiful linen couch, but they have two dogs that are part of the family and enjoy lying on the couch, so linen was not a great choice,” says Jackson. Another item that didn’t make it into the home was a fireplace in the primary suite.
“Katie said it would be easy to add that, but most of their clients say they never use the fireplaces in their bedrooms,” says Jan. “I really appreciated that advice and don’t regret leaving it out.”
Stop and Smell the Rhododendrons
Sharing their dream property with family and friends has been a highlight of owning the home. One of Jan’s favorite parties was a birthday party they hosted for her granddaughter’s friends from Miami.
“We had a treasure hunt and made homemade pizzas in the outdoor pizza oven,” says Jan. “I thought the girls might be bored, but they loved it!”
The couple also enjoys all there is to do outdoors without ever leaving home.
“Fishing, hiking and shooting are some of our favorite things,” says Jan. The home gets its name, Which-A-Way, from the family pulling into the property and asking, ‘Which way do we go?’”
With the hectic pace of life, just driving into the property inspires everyone to slow down and relax.
“At this time of year, I love to stop and admire the gorgeous blooming rhododendrons as you pull into the property,” says Jan. “We’re hoping to live here full-time at some point. We just never want to leave.”
About PLATT
PLATT is a full-service architecture, construction, and interior design firm serving clients throughout the Southern Appalachian Highlands and beyond. Established in 1982, the firm is led by President Parker Platt and supported by a team of 45+ professionals. Specializing in custom homes and unique commercial structures, they have successfully completed over 500 projects across the U.S., including an HGTV “Dream Home.”
33 West Main Street, Brevard, NC 28712
828-884-2393

